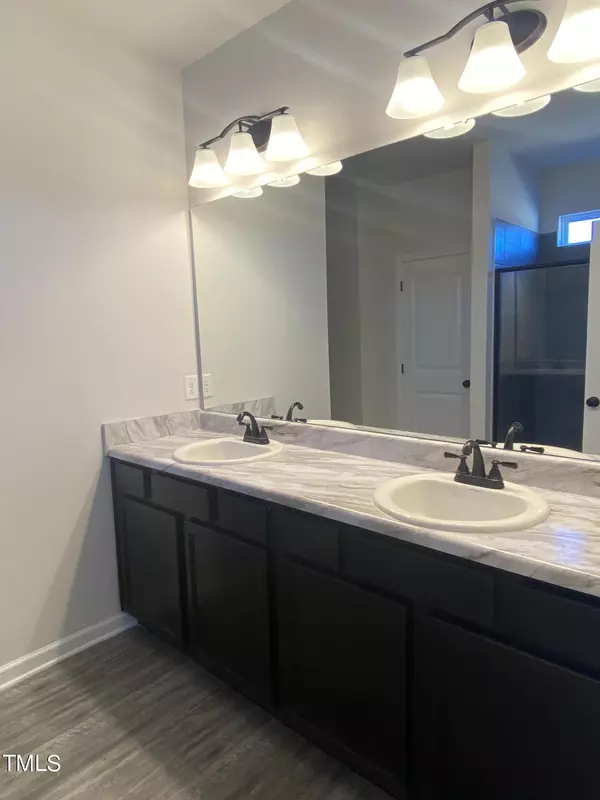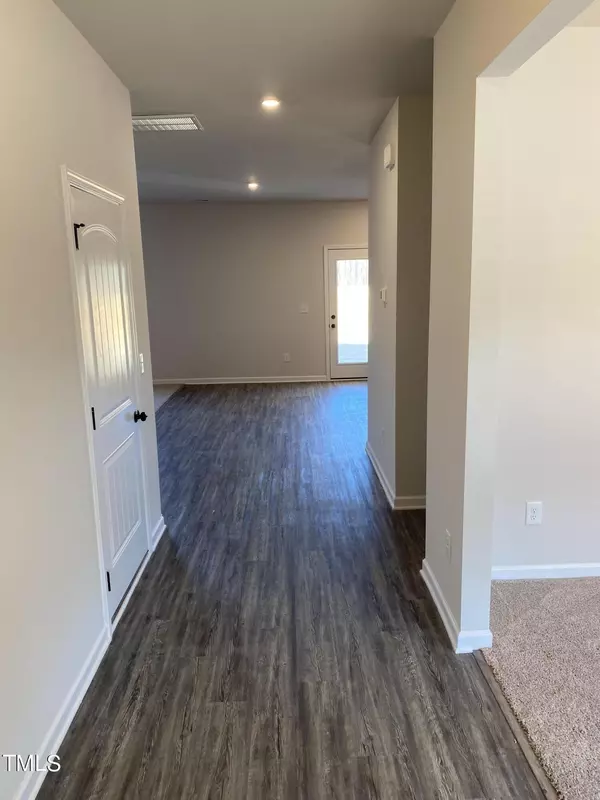4 Beds
3 Baths
2,053 SqFt
4 Beds
3 Baths
2,053 SqFt
Key Details
Property Type Single Family Home
Sub Type Single Family Residence
Listing Status Pending
Purchase Type For Sale
Square Footage 2,053 sqft
Price per Sqft $162
Subdivision Lexington Woods
MLS Listing ID 10001737
Style House
Bedrooms 4
Full Baths 2
Half Baths 1
Abv Grd Liv Area 2,053
Year Built 2023
Lot Size 0.280 Acres
Acres 0.28
Property Sub-Type Single Family Residence
Source Triangle MLS
Property Description
Location
State NC
County Cumberland
Community Sidewalks, Street Lights
Rooms
Bedroom Description Primary Bedroom, Bedroom 2, Bedroom 3, Bedroom 4, Family Room
Other Rooms [{"RoomType":"Primary Bedroom", "RoomKey":"20240226203227379353000000", "RoomDescription":"0", "RoomWidth":0, "RoomLevel":"Second", "RoomDimensions":"0 x 0", "RoomLength":0}, {"RoomType":"Bedroom 2", "RoomKey":"20240226203227395463000000", "RoomDescription":"0", "RoomWidth":0, "RoomLevel":"Second", "RoomDimensions":"0 x 0", "RoomLength":0}, {"RoomType":"Bedroom 3", "RoomKey":"20240226203227411453000000", "RoomDescription":"0", "RoomWidth":0, "RoomLevel":"Second", "RoomDimensions":"0 x 0", "RoomLength":0}, {"RoomType":"Bedroom 4", "RoomKey":"20240226203227427102000000", "RoomDescription":"0", "RoomWidth":0, "RoomLevel":"Second", "RoomDimensions":"0 x 0", "RoomLength":0}, {"RoomType":"Family Room", "RoomKey":"20240226203227444835000000", "RoomDescription":"0", "RoomWidth":0, "RoomLevel":"First", "RoomDimensions":"0 x 0", "RoomLength":0}]
Interior
Interior Features High Ceilings, Kitchen Island, Smooth Ceilings
Heating Central
Cooling Central Air, Heat Pump
Flooring Carpet, Vinyl
Fireplace No
Appliance Dishwasher, Electric Range, Microwave
Laundry Upper Level
Exterior
Garage Spaces 2.0
Community Features Sidewalks, Street Lights
Utilities Available Natural Gas Not Available
View Y/N Yes
Roof Type Shingle
Garage Yes
Private Pool No
Building
Lot Description Cul-De-Sac
Story 2
Foundation Slab
Sewer Public Sewer
Water Public
Architectural Style Craftsman
Level or Stories 2
Structure Type Vinyl Siding
New Construction Yes
Schools
Elementary Schools Cumberland - Armstrong
Middle Schools Cumberland - Mac Williams
High Schools Cumberland - Cape Fear
Others
Senior Community false
Special Listing Condition Standard

Find out why customers are choosing LPT Realty to meet their real estate needs






