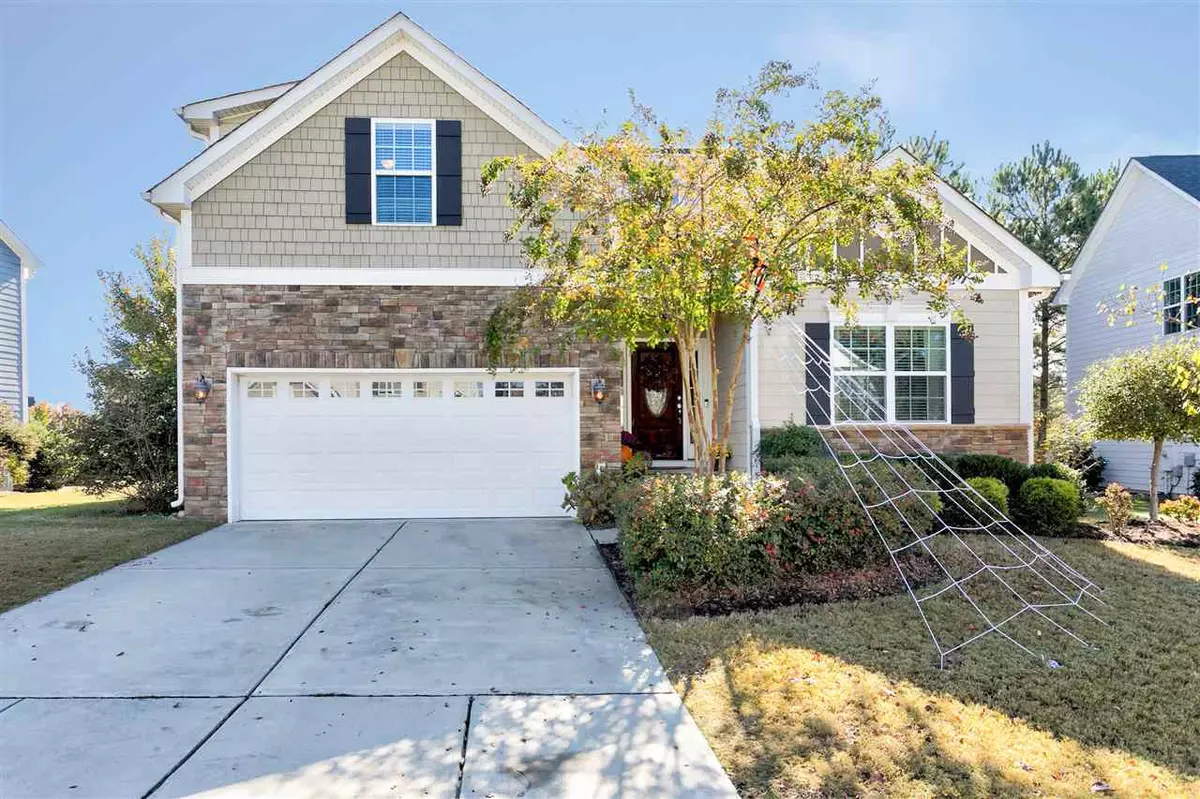Bought with Lifstyl Real Estate Raleigh
$285,000
$285,000
For more information regarding the value of a property, please contact us for a free consultation.
4 Beds
3 Baths
1,988 SqFt
SOLD DATE : 02/05/2020
Key Details
Sold Price $285,000
Property Type Single Family Home
Sub Type Single Family Residence
Listing Status Sold
Purchase Type For Sale
Square Footage 1,988 sqft
Price per Sqft $143
Subdivision Princeton Manor
MLS Listing ID 2283245
Sold Date 02/05/20
Style Site Built
Bedrooms 4
Full Baths 2
Half Baths 1
HOA Y/N Yes
Abv Grd Liv Area 1,988
Year Built 2012
Annual Tax Amount $2,608
Lot Size 6,969 Sqft
Acres 0.16
Property Sub-Type Single Family Residence
Source Triangle MLS
Property Description
BACK ON THE MARKET BUT NOT FOR LONG! Stunning ranch w/ an open floor plan w/ 1st floor master suite, flexible 2nd floor bonus/4th bedroom. Custom touches galore: wainscoting, reclaimed wood shelving, window seat & shelving! Finished garage w/ epoxy floor & matching cabinetry. Wood floors throughout & new carpets in the downstairs bedrooms. New deck & new James Hardie Color Plus fiber cement siding (no painting for 15 years + 30 year warranty). SS appliances, front load W/D included. Generator hook up!
Location
State NC
County Wake
Direction Princeton Manor Subdivision is off of Hodge Road. If going north, turn left on Princeton Town Street, then left onto Stamford Green Drive, Quick right onto Peachtree Town Lane, right onto Fern Cottage Lane and Brintons Mill Lane will be on your left
Rooms
Other Rooms [{"RoomType":"Dining Room", "RoomKey":"20230811212326606754000000", "RoomDescription":null, "RoomWidth":null, "RoomLevel":"Main", "RoomDimensions":null, "RoomLength":null}, {"RoomType":"Kitchen", "RoomKey":"20230811212326654826000000", "RoomDescription":null, "RoomWidth":null, "RoomLevel":"Main", "RoomDimensions":null, "RoomLength":null}, {"RoomType":"Primary Bedroom", "RoomKey":"20230811212326705785000000", "RoomDescription":null, "RoomWidth":null, "RoomLevel":"Main", "RoomDimensions":null, "RoomLength":null}, {"RoomType":"Bedroom 2", "RoomKey":"20230811212326754741000000", "RoomDescription":null, "RoomWidth":null, "RoomLevel":"Main", "RoomDimensions":null, "RoomLength":null}, {"RoomType":"Bedroom 3", "RoomKey":"20230811212326819183000000", "RoomDescription":null, "RoomWidth":null, "RoomLevel":"Main", "RoomDimensions":null, "RoomLength":null}, {"RoomType":"Bedroom 4", "RoomKey":"20230811212326869572000000", "RoomDescription":null, "RoomWidth":null, "RoomLevel":"Second", "RoomDimensions":null, "RoomLength":null}, {"RoomType":"Utility Room", "RoomKey":"20230811212326923619000000", "RoomDescription":null, "RoomWidth":null, "RoomLevel":null, "RoomDimensions":null, "RoomLength":null}, {"RoomType":"Bonus Room", "RoomKey":"20230811212326988324000000", "RoomDescription":"Finished Bonus Room", "RoomWidth":null, "RoomLevel":null, "RoomDimensions":null, "RoomLength":null}, {"RoomType":"Other", "RoomKey":"20230811212327038935000000", "RoomDescription":"Great Room", "RoomWidth":null, "RoomLevel":"Main", "RoomDimensions":null, "RoomLength":null}, {"RoomType":"Bathroom 2", "RoomKey":"20230811212327088073000000", "RoomDescription":null, "RoomWidth":null, "RoomLevel":"Main", "RoomDimensions":null, "RoomLength":null}]
Primary Bedroom Level Main
Interior
Interior Features Bookcases, Ceiling Fan(s), Coffered Ceiling(s), Entrance Foyer, High Ceilings, Pantry, Master Downstairs, Shower Only, Smart Light(s), Soaking Tub, Walk-In Closet(s), Walk-In Shower
Heating Natural Gas, Zoned
Cooling Zoned
Flooring Carpet, Combination, Tile, Wood
Fireplaces Number 1
Fireplaces Type Gas Log, Great Room, Sealed Combustion
Fireplace Yes
Appliance Dishwasher, Dryer, Electric Cooktop, Electric Water Heater, Microwave, Refrigerator, Self Cleaning Oven, Washer
Laundry Laundry Room, Main Level
Exterior
Exterior Feature Rain Gutters
Garage Spaces 2.0
Pool Swimming Pool Com/Fee
View Y/N Yes
Porch Deck
Garage Yes
Private Pool No
Building
Lot Description Landscaped
Faces Princeton Manor Subdivision is off of Hodge Road. If going north, turn left on Princeton Town Street, then left onto Stamford Green Drive, Quick right onto Peachtree Town Lane, right onto Fern Cottage Lane and Brintons Mill Lane will be on your left
Foundation Block
Sewer Public Sewer
Water Public
Architectural Style Craftsman, Ranch
Structure Type Board & Batten Siding,Fiber Cement,Shake Siding,Stone
New Construction No
Schools
Elementary Schools Wake - Hodge Road
Middle Schools Wake - Neuse River
High Schools Wake - Knightdale
Others
Senior Community No
Read Less Info
Want to know what your home might be worth? Contact us for a FREE valuation!

Our team is ready to help you sell your home for the highest possible price ASAP


Find out why customers are choosing LPT Realty to meet their real estate needs

