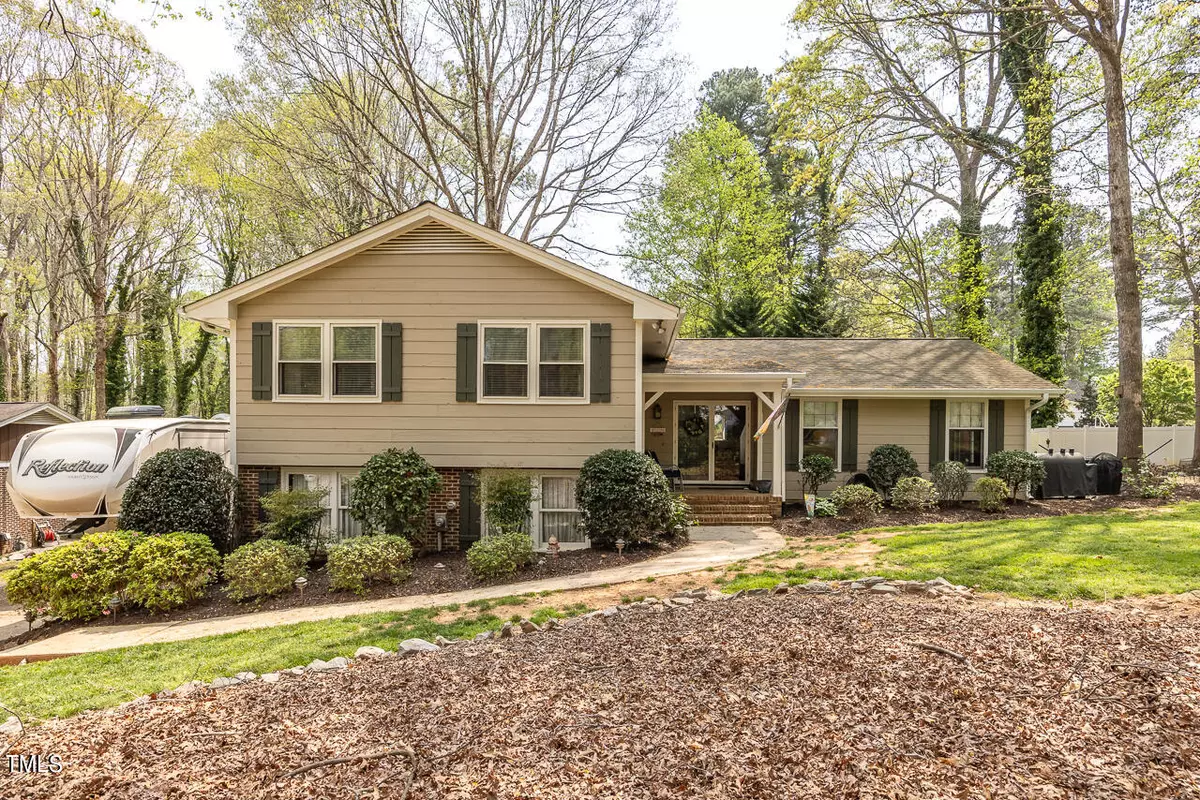Bought with Keller Williams Realty
$560,000
$549,000
2.0%For more information regarding the value of a property, please contact us for a free consultation.
4 Beds
3 Baths
2,160 SqFt
SOLD DATE : 05/13/2024
Key Details
Sold Price $560,000
Property Type Single Family Home
Sub Type Single Family Residence
Listing Status Sold
Purchase Type For Sale
Square Footage 2,160 sqft
Price per Sqft $259
Subdivision Springdale Estates
MLS Listing ID 10020965
Sold Date 05/13/24
Style House
Bedrooms 4
Full Baths 2
Half Baths 1
HOA Y/N No
Abv Grd Liv Area 2,160
Year Built 1976
Annual Tax Amount $2,324
Lot Size 0.560 Acres
Acres 0.56
Property Sub-Type Single Family Residence
Source Triangle MLS
Property Description
Welcome to this Mid-Century charmer in the heart of Northwest Raleigh! Located in a breathtaking tree-lined neighborhood synonymous with old Raleigh living, this beautifully maintained split level has four spacious bedrooms, hardwoods in the family and dining rooms, and a large den with half bath in the daylight basement. Updates over the years include tiled bathrooms with extra storage, newer carpets, tiled kitchen, and granite counters. The walk-out basement has a natural gas masonry fireplace flanked by the original built-ins. The oversized garage has room for a workshop. This spacious corner lot has mature landscaping and shade trees along with two entertaining areas, a fire pit, deck, and cement patios. An extra-long driveway offers room for RV storage. Perfect location just south of 540 with an easy commute to RDU and RTP. Be sure to view the interactive virtual tour. This one won't last!
Location
State NC
County Wake
Direction 8517 Lakewood Dr
Rooms
Other Rooms • Primary Bedroom: 13.3 x 15.7 (Upper)
• Bedroom 2: 10.2 x 11.7 (Upper)
• Bedroom 3: 12.7 x 11.7 (Upper)
• Dining Room: 11.8 x 12 (Main)
• Kitchen: 11.8 x 12 (Main)
Basement Bath/Stubbed, Daylight, Finished, Walk-Out Access
Primary Bedroom Level Upper
Interior
Interior Features Bathtub/Shower Combination, Ceiling Fan(s), Crown Molding, Double Vanity, Granite Counters, Walk-In Closet(s), Walk-In Shower
Heating Forced Air, Gas Pack
Cooling Central Air, Gas
Flooring Carpet, Tile, Wood
Fireplaces Number 1
Fireplaces Type Den
Fireplace Yes
Appliance Dishwasher, Microwave, Plumbed For Ice Maker, Range Hood
Exterior
Exterior Feature Fire Pit, Rain Gutters
Garage Spaces 2.0
View Y/N Yes
Roof Type Shingle
Porch Deck, Front Porch, Patio
Garage Yes
Private Pool No
Building
Lot Description Back Yard, Hardwood Trees, Landscaped
Faces 8517 Lakewood Dr
Foundation Permanent
Sewer Septic Tank
Water Public
Architectural Style Traditional
Structure Type Brick Veneer,Stone,Wood Siding
New Construction No
Schools
Elementary Schools Wake - Leesville Road
Middle Schools Wake - Leesville Road
High Schools Wake - Leesville Road
Others
Senior Community No
Tax ID 0788.19529040 0093998
Special Listing Condition Standard
Read Less Info
Want to know what your home might be worth? Contact us for a FREE valuation!

Our team is ready to help you sell your home for the highest possible price ASAP


Find out why customers are choosing LPT Realty to meet their real estate needs

