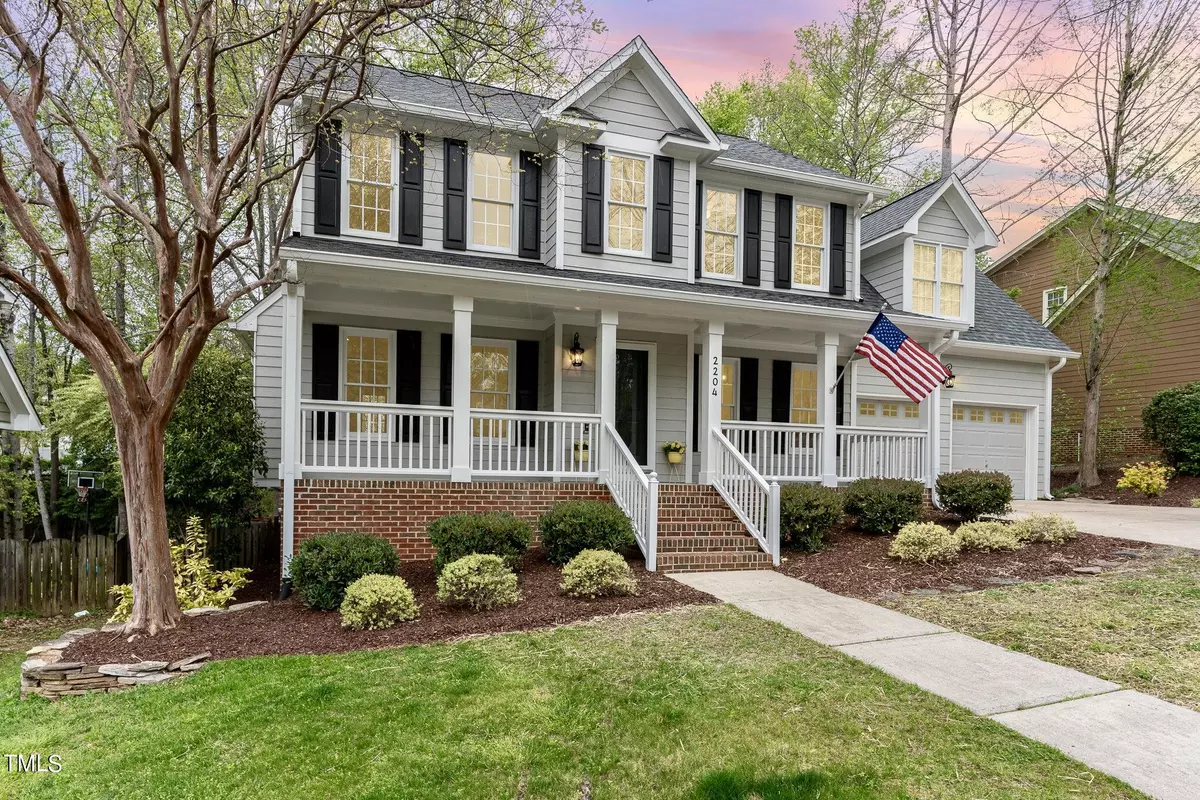Bought with Choice Residential Real Estate
$540,000
$540,000
For more information regarding the value of a property, please contact us for a free consultation.
4 Beds
3 Baths
2,000 SqFt
SOLD DATE : 05/16/2024
Key Details
Sold Price $540,000
Property Type Single Family Home
Sub Type Single Family Residence
Listing Status Sold
Purchase Type For Sale
Square Footage 2,000 sqft
Price per Sqft $270
Subdivision Falls River
MLS Listing ID 10022287
Sold Date 05/16/24
Bedrooms 4
Full Baths 2
Half Baths 1
HOA Y/N Yes
Abv Grd Liv Area 2,000
Year Built 1999
Annual Tax Amount $3,242
Lot Size 8,276 Sqft
Acres 0.19
Property Sub-Type Single Family Residence
Source Triangle MLS
Property Description
Better than new you'll love this beautifully updated 4bed, 2.5bath set on .19 acres in the highly desirable Falls River Subd featuring a 100% new kitchen complete w/solid surface counters, new soft close cabs, tastefully selected plumbing fixtures, pulls & new lighting throughout. You'll enjoy the newly refinished hardwoods, custom woodwork, fresh paint & new carpets in bedrooms. The floorpan boasts an eat-in kitchen, separate dining, that can easily be converted to home-office, lrge primary bath, walk-in-dueling-head shower, lrge soaking tub, walk-in closets & more. Tankless water heater in the garage where you'll find fresh paint & newly epoxied floor. Too many upgrades to mention. Outside you'll find a lrge covered front porch, a grilling deck near kitchen, lrge lounging deck, brick patio & a spacious fenced yard all located in a great location w/proximity to local shopping, restaurants, coffee shops & more! Easy commute to RDU, RTP with easy access to hwy 540. Come see this home while it's still available!
Location
State NC
County Wake
Community Pool, Tennis Court(S)
Zoning PD
Direction North on Falls of Neuse. Right on Durant Rd. Left on Falls River Ave. Left. on Cokesbury Lane. Left on Peppermill Dr. Left on Dunlin Lane. Home will be the second on your right.
Rooms
Other Rooms • Primary Bedroom: 12 x 16 (Second)
• Bedroom 2: 10 x 11 (Second)
• Bedroom 3: 12 x 11 (Second)
• Dining Room: 12 x 11.5 (Main)
• Kitchen: 9.5 x 13.5 (Main)
• Other: 20 x 22 (Main)
Primary Bedroom Level Second
Interior
Interior Features Bathtub/Shower Combination, Chandelier, Crown Molding, Eat-in Kitchen, Entrance Foyer, Granite Counters, Pantry, Room Over Garage, Walk-In Closet(s), Walk-In Shower
Heating Gas Pack
Cooling Central Air, Gas
Flooring Carpet, Hardwood, Tile
Fireplaces Number 1
Fireplaces Type Blower Fan, Family Room, Gas, Gas Log
Fireplace Yes
Window Features Double Pane Windows
Appliance Dishwasher, Disposal, Electric Range, Gas Water Heater, Microwave, Tankless Water Heater
Laundry Laundry Closet, Upper Level
Exterior
Exterior Feature Fenced Yard, Rain Gutters
Garage Spaces 2.0
Fence Back Yard
Community Features Pool, Tennis Court(s)
View Y/N Yes
Roof Type Shingle
Street Surface Asphalt
Porch Covered, Deck, Front Porch
Garage Yes
Private Pool No
Building
Lot Description Back Yard, Front Yard, Landscaped
Faces North on Falls of Neuse. Right on Durant Rd. Left on Falls River Ave. Left. on Cokesbury Lane. Left on Peppermill Dr. Left on Dunlin Lane. Home will be the second on your right.
Story 2
Foundation Brick/Mortar
Sewer Public Sewer
Water Public
Architectural Style Traditional
Level or Stories 2
Structure Type Fiber Cement
New Construction No
Schools
Elementary Schools Wake - Abbotts Creek
Middle Schools Wake - Wakefield
High Schools Wake - Wakefield
Others
HOA Fee Include Insurance,Road Maintenance,None
Senior Community No
Tax ID 1729504834
Special Listing Condition Standard
Read Less Info
Want to know what your home might be worth? Contact us for a FREE valuation!

Our team is ready to help you sell your home for the highest possible price ASAP


Find out why customers are choosing LPT Realty to meet their real estate needs

