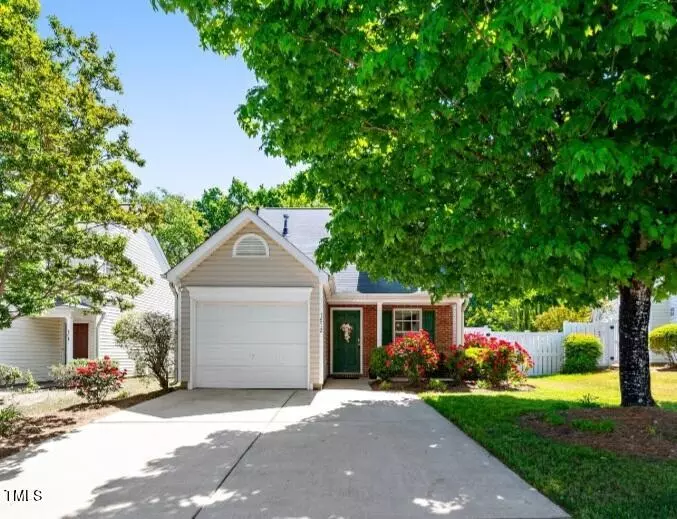Bought with Berkshire Hathaway HomeService
$342,000
$338,000
1.2%For more information regarding the value of a property, please contact us for a free consultation.
3 Beds
3 Baths
1,394 SqFt
SOLD DATE : 06/06/2024
Key Details
Sold Price $342,000
Property Type Single Family Home
Sub Type Single Family Residence
Listing Status Sold
Purchase Type For Sale
Square Footage 1,394 sqft
Price per Sqft $245
Subdivision Village At Beacon Hill
MLS Listing ID 10026299
Sold Date 06/06/24
Bedrooms 3
Full Baths 2
Half Baths 1
HOA Y/N Yes
Abv Grd Liv Area 1,394
Year Built 2000
Annual Tax Amount $1,894
Lot Size 5,662 Sqft
Acres 0.13
Property Sub-Type Single Family Residence
Source Triangle MLS
Property Description
Located just minutes to downtown Raleigh, this well-maintained 3 bedroom, 2.5 bath home checks all of the boxes! The open floor plan features a dramatic 2-story family room, wood burning fireplace with gas starter, separate dining area and an updated kitchen complete with a gas range, granite countertops and eat-at breakfast bar! There are two bedrooms on the first floor; one with a full en-suite bath which can serve as a guest or second owner's suite! The second floor features a spacious owner's retreat with sitting area, full bath and large walk-in closet with attic access. The entire property has been beautifully landscaped from front to back with numerous flowering roses and other carefully selected plantings that provide year-round interest and color. Fall in love with the private, fully-fenced backyard featuring not one but TWO patios, perfect for entertaining! One car Garage, with pull down attic access, provides lots of storage! Refrigerator with ice maker (replaced 2024), Garbage disposal (replaced 2023), Garage door opener (replaced in 2023), Gas Water heater (replaced 2020), Washer/Dryer (new in 2018), Roof (replaced in 2014), HVAC (replaced in 2013). Updated fixtures in all bathrooms. Refrigerator, Washer, Dryer and microwave convey with acceptable offer! Enjoy nearby walking trails, shopping, entertainment, golf, dining and so much more! Hurry. This move-in-ready home will NOT last long!
Location
State NC
County Wake
Direction From I440, take Exit 13B onto New Bern Ave/US 64 BUS East toward Knightdale. Turn left on Corporation Parkway. Turn left on Lake Woodard Drive. Right on Beacon Village Drive. Home will be on your right.
Rooms
Other Rooms • Primary Bedroom: 10.6 x 18 (Second)
• Bedroom 2: 1.4 x 15 (Main)
• Bedroom 3: 10.2 x 10.3 (Main)
• Dining Room: 10.6 x 12.6 (Main)
• Family Room: 11.8 x 12.6 (Main)
• Kitchen: 10 x 10.7 (Main)
• Other: 14 x 20 (Main)
• Other: 10 x 10 (Main)
• Other: 3.5 x 13 (Main)
• Other: 10.3 x 19.1 (Main)
Primary Bedroom Level Second
Interior
Heating Central, Forced Air, Gas Pack, Natural Gas
Cooling Ceiling Fan(s), Central Air, Electric, Gas
Flooring Carpet, Laminate, Vinyl
Fireplaces Number 1
Fireplaces Type Family Room, Gas Starter
Fireplace Yes
Appliance Dishwasher, Disposal, Dryer, Gas Range, Gas Water Heater, Ice Maker, Microwave, Refrigerator, Stainless Steel Appliance(s), Washer
Exterior
Exterior Feature Garden, Private Yard, Rain Gutters
Garage Spaces 1.0
Fence Back Yard, Privacy, Vinyl, Wood
View Y/N Yes
Roof Type Asphalt,Shingle
Porch Front Porch, Patio
Garage Yes
Private Pool No
Building
Lot Description Landscaped, Private
Faces From I440, take Exit 13B onto New Bern Ave/US 64 BUS East toward Knightdale. Turn left on Corporation Parkway. Turn left on Lake Woodard Drive. Right on Beacon Village Drive. Home will be on your right.
Story 2
Foundation Slab
Sewer Public Sewer
Water Public
Architectural Style Traditional, Transitional
Level or Stories 2
Structure Type Brick Veneer,Vinyl Siding
New Construction No
Schools
Elementary Schools Wake - Wilburn
Middle Schools Wake - Durant
High Schools Wake - Millbrook
Others
HOA Fee Include Maintenance Grounds,Storm Water Maintenance
Senior Community No
Tax ID 1724873519
Special Listing Condition Standard
Read Less Info
Want to know what your home might be worth? Contact us for a FREE valuation!

Our team is ready to help you sell your home for the highest possible price ASAP


Find out why customers are choosing LPT Realty to meet their real estate needs

