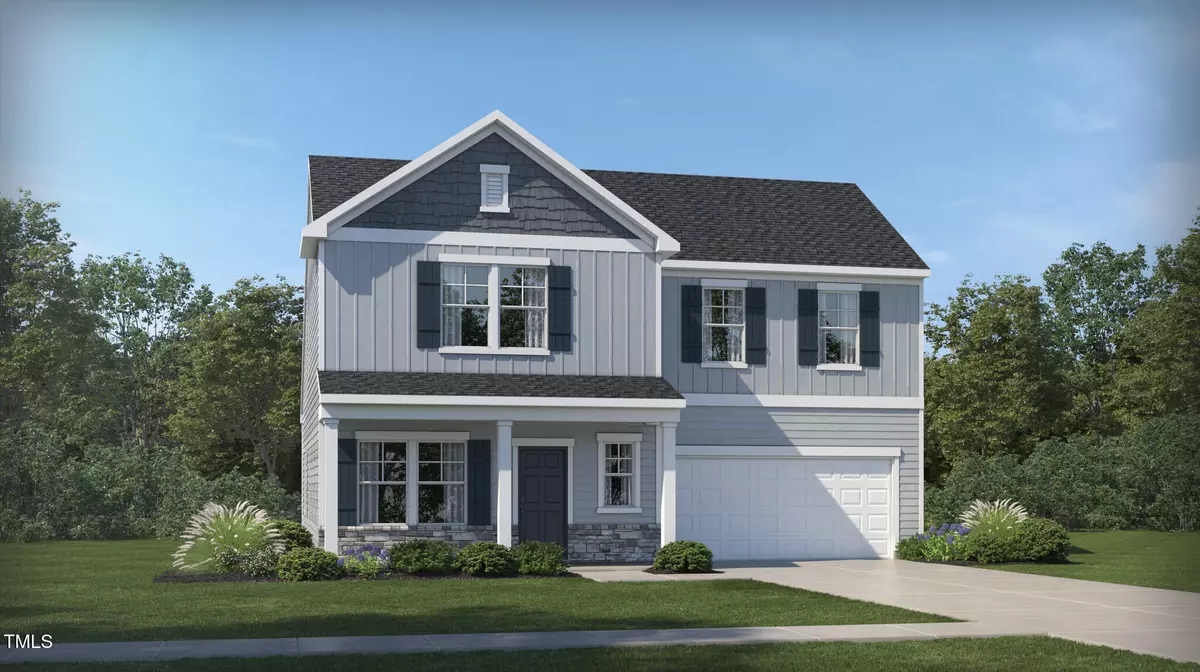Bought with GALA PROPERTIES LLC
$358,990
$358,990
For more information regarding the value of a property, please contact us for a free consultation.
4 Beds
3 Baths
2,141 SqFt
SOLD DATE : 07/31/2025
Key Details
Sold Price $358,990
Property Type Single Family Home
Sub Type Single Family Residence
Listing Status Sold
Purchase Type For Sale
Square Footage 2,141 sqft
Price per Sqft $167
Subdivision Hawthorne West
MLS Listing ID 10088520
Sold Date 07/31/25
Bedrooms 4
Full Baths 2
Half Baths 1
HOA Fees $18/mo
HOA Y/N Yes
Abv Grd Liv Area 2,141
Year Built 2025
Lot Size 2.740 Acres
Acres 2.74
Property Sub-Type Single Family Residence
Source Triangle MLS
Property Description
Welcome to the Browning! This lovely 4-bedroom home includes an open-concept design which offers a spacious great room, modern kitchen, and breakfast nook that leads to a covered patio—ideal for enjoying the outdoors. The first-floor owner's suite provides a comfortable retreat with an ensuite bathroom and large walk-in closet. Upstairs, you'll find a generous loft, perfect for extra living space. Nestled on a large wooded homesite, this home also features a 2-car garage. A must-see!
Located just minutes from downtown Zebulon and easily accessible from Raleigh via US-64 E, the Hawthorne West community offers a balance of suburban comfort and convenience. Pictures and virtual tour are for representation only. Septic homesite
Location
State NC
County Johnston
Direction From Raleigh, take I-440 E and merge onto US-64 E toward Knightdale/Wilson. Continue for about 15 miles, then take Exit 435 for NC-96 toward Zebulon/Oxford. Turn left onto NC-96 N and drive for 2 miles before turning left onto Gennessee Drive. Follow Gennessee Drive for 1.2 miles, then turn right onto Proctor Street. After 0.5 miles, turn right onto Kidderminster Court, turn on St Andrews Drive, then Left on Glencoe.
Rooms
Bedroom Description Primary Bedroom, Bedroom 2, Bedroom 3, Family Room, Breakfast Room, Bedroom 4, Loft
Other Rooms [{"RoomType":"Primary Bedroom", "RoomKey":"20250410194138230939000000", "RoomDescription":null, "RoomWidth":15, "RoomLevel":"First", "RoomDimensions":"12.67 x 15", "RoomLength":12.67}, {"RoomType":"Bedroom 2", "RoomKey":"20250410194138248011000000", "RoomDescription":null, "RoomWidth":10.33, "RoomLevel":"Second", "RoomDimensions":"15.08 x 10.33", "RoomLength":15.08}, {"RoomType":"Bedroom 3", "RoomKey":"20250410194138265101000000", "RoomDescription":null, "RoomWidth":11, "RoomLevel":"Second", "RoomDimensions":"15.08 x 11", "RoomLength":15.08}, {"RoomType":"Family Room", "RoomKey":"20250410194138281632000000", "RoomDescription":null, "RoomWidth":14.08, "RoomLevel":"First", "RoomDimensions":"15.58 x 14.08", "RoomLength":15.58}, {"RoomType":"Breakfast Room", "RoomKey":"20250410194138298184000000", "RoomDescription":null, "RoomWidth":9, "RoomLevel":"First", "RoomDimensions":"10.5 x 9", "RoomLength":10.5}, {"RoomType":"Bedroom 4", "RoomKey":"20250410194138314948000000", "RoomDescription":null, "RoomWidth":10.33, "RoomLevel":"Second", "RoomDimensions":"15.58 x 10.33", "RoomLength":15.58}, {"RoomType":"Loft", "RoomKey":"20250410194138331650000000", "RoomDescription":null, "RoomWidth":11.33, "RoomLevel":"Second", "RoomDimensions":"15.58 x 11.33", "RoomLength":15.58}]
Basement Crawl Space
Interior
Heating Heat Pump
Cooling Zoned
Flooring Carpet, Vinyl
Appliance Dishwasher, Electric Oven, Free-Standing Electric Range, Microwave, Stainless Steel Appliance(s)
Exterior
Garage Spaces 2.0
View Y/N Yes
Roof Type Shingle
Porch Covered, Patio
Garage Yes
Private Pool No
Building
Faces From Raleigh, take I-440 E and merge onto US-64 E toward Knightdale/Wilson. Continue for about 15 miles, then take Exit 435 for NC-96 toward Zebulon/Oxford. Turn left onto NC-96 N and drive for 2 miles before turning left onto Gennessee Drive. Follow Gennessee Drive for 1.2 miles, then turn right onto Proctor Street. After 0.5 miles, turn right onto Kidderminster Court, turn on St Andrews Drive, then Left on Glencoe.
Foundation Slab
Sewer Septic Tank
Water Public
Architectural Style Traditional, Transitional
Structure Type Vinyl Siding
New Construction Yes
Schools
Elementary Schools Johnston - Corinth Holder
Middle Schools Johnston - Archer Lodge
High Schools Johnston - Corinth Holder
Others
HOA Fee Include Insurance
Tax ID 11M02024S
Special Listing Condition Standard
Read Less Info
Want to know what your home might be worth? Contact us for a FREE valuation!

Our team is ready to help you sell your home for the highest possible price ASAP

Find out why customers are choosing LPT Realty to meet their real estate needs

