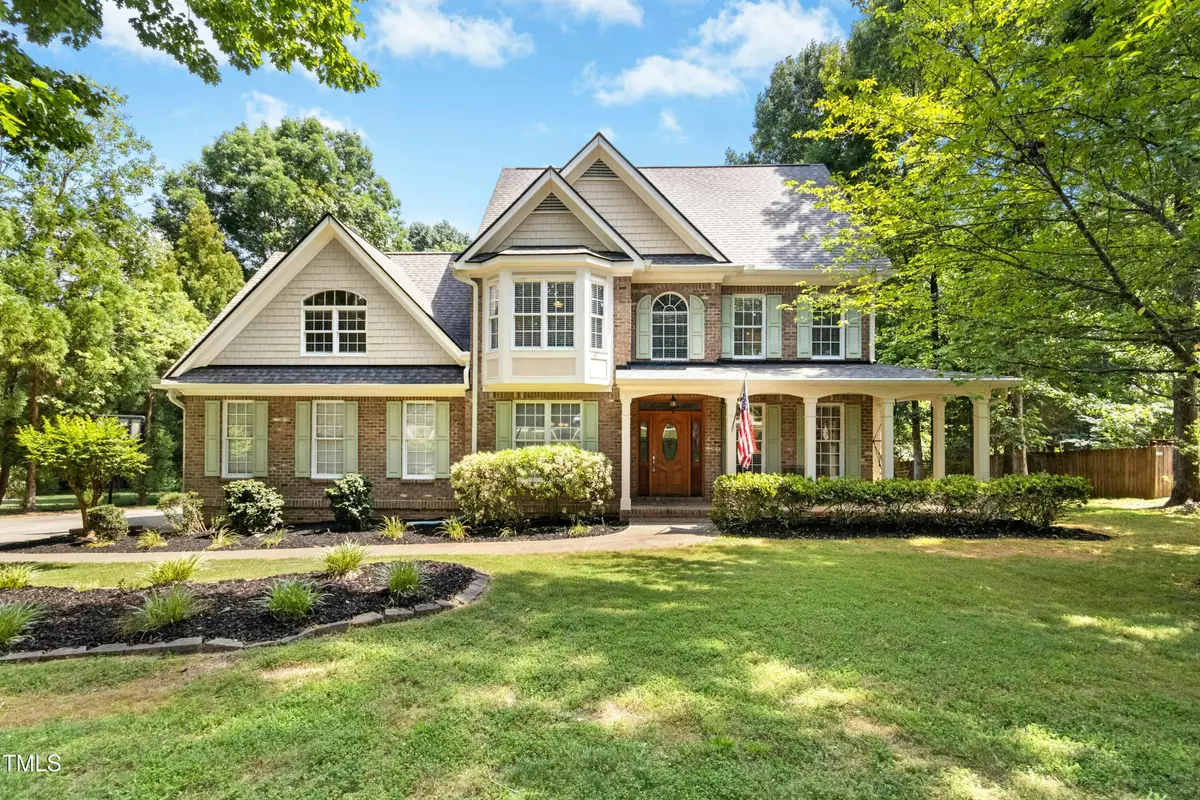Bought with Keller Williams Realty
$560,000
$575,000
2.6%For more information regarding the value of a property, please contact us for a free consultation.
3 Beds
3 Baths
3,310 SqFt
SOLD DATE : 08/18/2025
Key Details
Sold Price $560,000
Property Type Single Family Home
Sub Type Single Family Residence
Listing Status Sold
Purchase Type For Sale
Square Footage 3,310 sqft
Price per Sqft $169
Subdivision Georgetown Woods
MLS Listing ID 10107053
Sold Date 08/18/25
Bedrooms 3
Full Baths 3
HOA Y/N Yes
Abv Grd Liv Area 3,310
Year Built 2002
Annual Tax Amount $3,544
Lot Size 0.730 Acres
Acres 0.73
Property Sub-Type Single Family Residence
Source Triangle MLS
Property Description
Located on a generous and beautifully landscaped .73-acre lot, this charming home features 3 spacious bedrooms, a large bonus room, and a dedicated first-floor office—ideal for today's flexible living needs. Inside, enjoy elegant wood floors, granite countertops, and a bright three-season room that opens to a large deck with updated railing, perfect for relaxing or entertaining. Practical upgrades include a 2-year-old roof, 1-year-old upstairs HVAC and water heater, new gutters with leaf guards, and a garage door replaced within the last five years. Ample storage is available with a rare 3rd floor unfinished attic and an electric-equipped storage shed, making this home as functional as it is beautiful.
Location
State NC
County Franklin
Direction Head west on E Main St toward NE Railroad St Continue straight onto Holden Rd Turn right onto Sid Mitchell Rd Turn right onto Georgetown Woods Dr Turn left onto Kensington Dr
Rooms
Basement Crawl Space
Primary Bedroom Level Second
Interior
Interior Features Bathtub/Shower Combination, Ceiling Fan(s), Crown Molding, Double Vanity, Entrance Foyer, Pantry, Tray Ceiling(s), Walk-In Closet(s), Walk-In Shower, Whirlpool Tub
Heating Forced Air
Cooling Central Air, Electric, Gas
Flooring Carpet, Hardwood, Tile
Fireplaces Number 1
Fireplaces Type Family Room
Fireplace Yes
Laundry Laundry Room, Main Level
Exterior
Exterior Feature Fire Pit, Storage
Garage Spaces 2.0
View Y/N Yes
Roof Type Shingle
Garage Yes
Private Pool No
Building
Lot Description Back Yard, Wooded
Faces Head west on E Main St toward NE Railroad St Continue straight onto Holden Rd Turn right onto Sid Mitchell Rd Turn right onto Georgetown Woods Dr Turn left onto Kensington Dr
Story 2
Foundation Brick/Mortar
Sewer Septic Tank
Water Public
Architectural Style Traditional
Level or Stories 2
Structure Type Brick,Fiber Cement
New Construction No
Schools
Elementary Schools Franklin - Long Mill
Middle Schools Franklin - Cedar Creek
High Schools Franklin - Franklinton
Others
HOA Fee Include Maintenance Grounds
Senior Community No
Tax ID 034473
Special Listing Condition Standard
Read Less Info
Want to know what your home might be worth? Contact us for a FREE valuation!

Our team is ready to help you sell your home for the highest possible price ASAP


Find out why customers are choosing LPT Realty to meet their real estate needs

