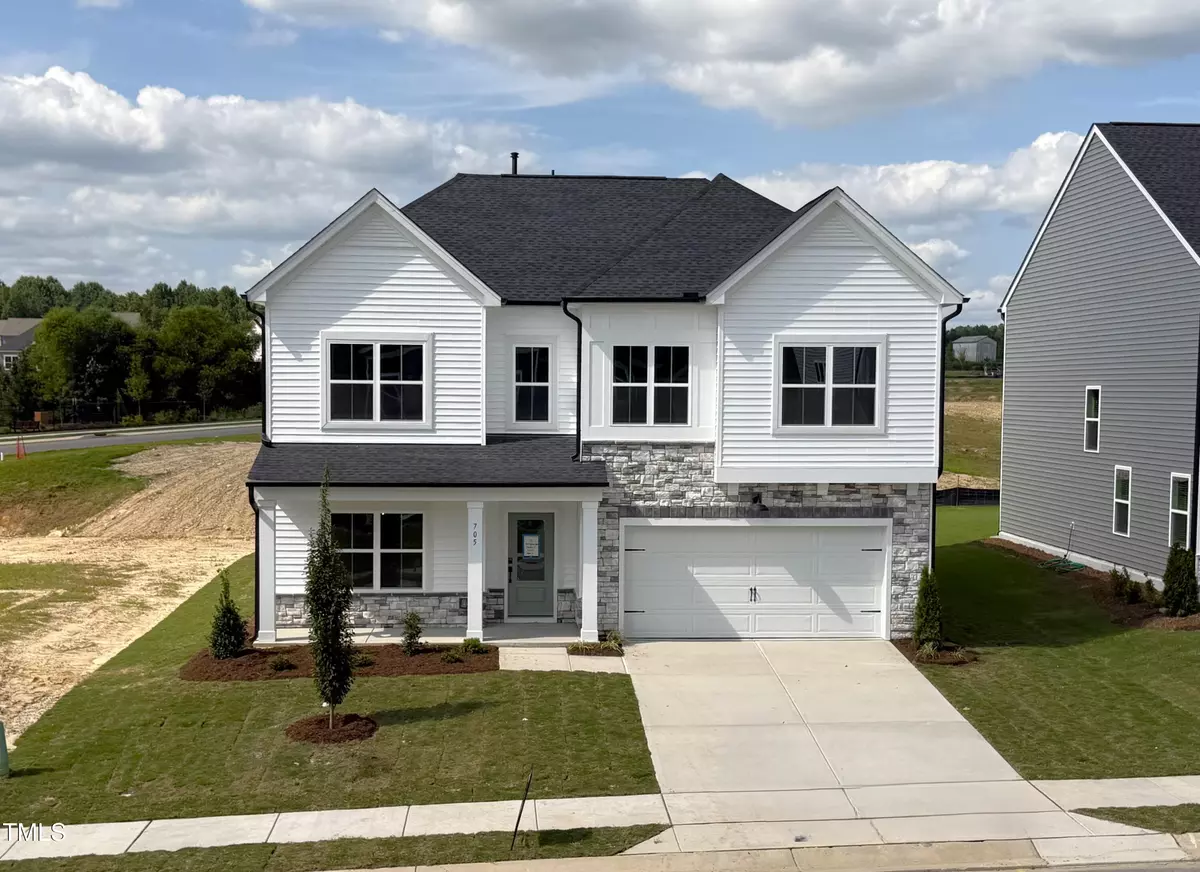Bought with EXP Realty LLC
$578,900
$578,900
For more information regarding the value of a property, please contact us for a free consultation.
4 Beds
3 Baths
2,797 SqFt
SOLD DATE : 09/30/2025
Key Details
Sold Price $578,900
Property Type Single Family Home
Sub Type Single Family Residence
Listing Status Sold
Purchase Type For Sale
Square Footage 2,797 sqft
Price per Sqft $206
Subdivision The Point
MLS Listing ID 10088103
Sold Date 09/30/25
Style House,Site Built
Bedrooms 4
Full Baths 3
HOA Y/N Yes
Abv Grd Liv Area 2,797
Year Built 2025
Lot Size 7,405 Sqft
Acres 0.17
Property Sub-Type Single Family Residence
Source Triangle MLS
Property Description
Ready August 2025 — this gorgeous Caroline plan is the same layout as our decorated model and full of thoughtful details throughout. The gourmet kitchen features soft-close light grey cabinets, quartz countertops, gas appliances, and a full-bowl sink set beneath two windows overlooking the screened-in porch and backyard. Open railings with iron spindles add a touch of elegance on both floors, and the first-floor guest suite is perfect for visitors.
Upstairs, the oversized 21x22 loft offers room to work, play, or unwind, while the spacious primary suite includes plenty of space for a sitting area or reading nook.
Set in one of Rolesville's most exciting new communities, this home is part of a neighborhood built for connection and convenience. Residents will enjoy a resort-style pool with splash area and slide, a fully equipped fitness center, clubhouse, dog park, activity lawns, multiple playgrounds, and nearly 3 miles of scenic trails. Come tour the Caroline—you won't want to leave!
Location
State NC
County Wake
Community Clubhouse, Fishing, Fitness Center, Playground, Pool, Sidewalks, Street Lights
Direction From 540, take exit 18/Hwy 401 and head north, toward Rolesville. Drive about 8 miles, and turn right at the light onto East Young Street. The Point will be on your right. Go 3/4 around the traffic circle to Jocund St then left on Compeer. Home is on the left.
Rooms
Other Rooms • Primary Bedroom: 16 x 17 (Second)
• Bedroom 2: 11.11 x 11.5 (Second)
• Bedroom 3: 10.11 x 15.2 (Second)
• Dining Room: 12.4 x 14.5 (Main)
• Family Room: 16.4 x 15.2 (Main)
• Kitchen: 12.7 x 19 (Main)
Primary Bedroom Level Second
Interior
Interior Features Bathtub/Shower Combination, Pantry, Chandelier, Double Vanity, Kitchen Island, Open Floorplan, Quartz Counters, Shower Only, Smooth Ceilings, Soaking Tub, Walk-In Closet(s), Walk-In Shower, Water Closet
Heating Central, Natural Gas, Zoned
Cooling Central Air, Electric, Zoned
Flooring Carpet, Vinyl
Fireplace No
Appliance Cooktop, Dishwasher, Disposal, Double Oven, Gas Cooktop, Microwave, Oven, Vented Exhaust Fan, Water Heater
Laundry Laundry Room, Upper Level
Exterior
Exterior Feature Private Yard
Garage Spaces 2.0
Fence None
Pool Association, Cabana, Community, In Ground, Outdoor Pool, Swimming Pool Com/Fee, Other
Community Features Clubhouse, Fishing, Fitness Center, Playground, Pool, Sidewalks, Street Lights
Utilities Available Cable Available, Natural Gas Connected, Sewer Connected, Water Connected
View Y/N Yes
Roof Type Shingle,Asphalt
Street Surface Asphalt
Porch Covered, Rear Porch, Screened
Garage Yes
Private Pool No
Building
Lot Description Front Yard, Landscaped, Rectangular Lot
Faces From 540, take exit 18/Hwy 401 and head north, toward Rolesville. Drive about 8 miles, and turn right at the light onto East Young Street. The Point will be on your right. Go 3/4 around the traffic circle to Jocund St then left on Compeer. Home is on the left.
Story 2
Foundation Slab
Sewer Public Sewer
Water Public
Architectural Style Arts & Crafts
Level or Stories 2
Structure Type Batts Insulation,Blown-In Insulation,Stone Veneer,Vinyl Siding
New Construction Yes
Schools
Elementary Schools Wake - Rolesville
Middle Schools Wake - Rolesville
High Schools Wake - Rolesville
Others
HOA Fee Include None
Senior Community No
Tax ID 1768257476
Special Listing Condition Standard
Read Less Info
Want to know what your home might be worth? Contact us for a FREE valuation!

Our team is ready to help you sell your home for the highest possible price ASAP


Find out why customers are choosing LPT Realty to meet their real estate needs

