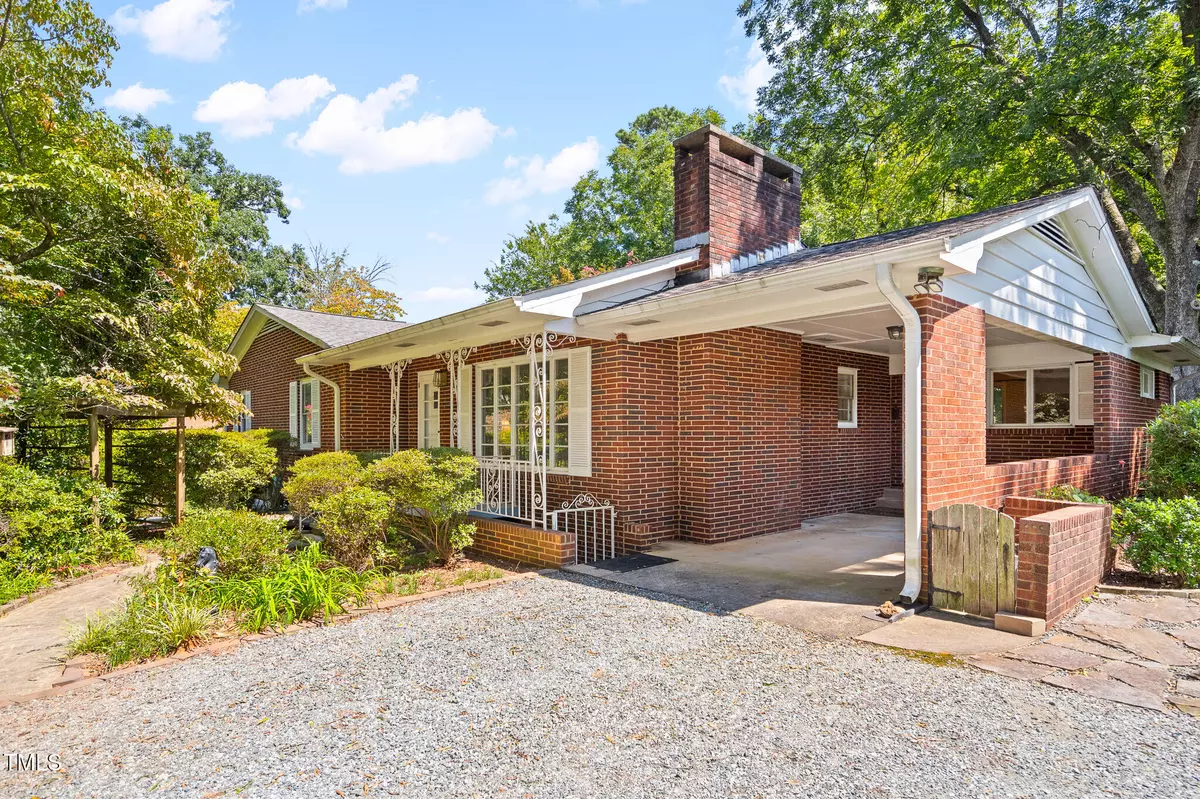Bought with Fathom Realty NC, LLC
$315,000
$315,000
For more information regarding the value of a property, please contact us for a free consultation.
3 Beds
2 Baths
1,707 SqFt
SOLD DATE : 10/03/2025
Key Details
Sold Price $315,000
Property Type Single Family Home
Sub Type Single Family Residence
Listing Status Sold
Purchase Type For Sale
Square Footage 1,707 sqft
Price per Sqft $184
Subdivision Flint Knoll Estates
MLS Listing ID 10120898
Sold Date 10/03/25
Style House,Site Built
Bedrooms 3
Full Baths 2
HOA Y/N No
Abv Grd Liv Area 1,707
Year Built 1960
Annual Tax Amount $2,568
Lot Size 0.450 Acres
Acres 0.45
Property Sub-Type Single Family Residence
Source Triangle MLS
Property Description
Welcome home to living in your own botanical garden in West Burlington. This move-in ready 3 bedroom 2 bath brick ranch home has been owned by the same family for over 60 years. It is now time for the next family to fall in love and make it their own. Find something blooming almost year round, with azaleas and dogwoods in the spring and fall brings hardwoods & Japanese maples, presenting a beautiful display of colors. This light filled home has hardwoods throughout the main living areas. Living room with working wood burning fireplace and family room is ready to enjoy your favorite movies or TV shows together. There is a full basement for home office, play space or workout space, or finished for additional living space. 1434 SF basement has been waterproofed by Tar Heel Basement & has fireplace, shower & heat and air. Enjoy your morning coffee or dining or just relaxing on the beautiful brick patio. Shopping, restaurants & Interstate access minutes away. Less than 4 miles from Elon U.
Location
State NC
County Alamance
Zoning Residential
Direction From Huffman Mill Rd. go east on Mebane St. Take a right on Terrace Dr. Home will be on your left.
Rooms
Other Rooms • Primary Bedroom: 17.9 x 12.42 (Main)
• Bedroom 2: 13.9 x 9.83 (Main)
• Bedroom 3: 12.42 x 10.67 (Main)
• Dining Room: 16.42 x 9.83 (Main)
• Kitchen: 10.83 x 9.83 (Main)
Basement Concrete, Exterior Entry, French Drain, Full, Interior Entry, Sump Pump, Unfinished, Walk-Out Access
Primary Bedroom Level Main
Interior
Interior Features Bathtub/Shower Combination, Ceiling Fan(s), Shower Only, Storage
Heating Electric, Forced Air, Natural Gas
Cooling Central Air, Electric
Flooring Linoleum, Tile, Wood
Fireplaces Number 2
Fireplaces Type Living Room, Wood Burning, See Remarks
Fireplace Yes
Appliance Dryer, Free-Standing Electric Range, Free-Standing Refrigerator, Microwave, Refrigerator, Washer
Laundry In Basement, Laundry Room
Exterior
Exterior Feature Garden, Storage
View Y/N Yes
Roof Type Asphalt
Porch Patio
Garage No
Private Pool No
Building
Lot Description Garden, Landscaped
Faces From Huffman Mill Rd. go east on Mebane St. Take a right on Terrace Dr. Home will be on your left.
Foundation Block
Sewer Public Sewer
Water Public
Architectural Style Ranch
Structure Type Brick Veneer
New Construction No
Schools
Elementary Schools Alamance - Marvin B Smith
Middle Schools Alamance - Turrentine
High Schools Alamance - Walter Williams
Others
Senior Community No
Tax ID 8854849848
Special Listing Condition Standard
Read Less Info
Want to know what your home might be worth? Contact us for a FREE valuation!

Our team is ready to help you sell your home for the highest possible price ASAP


Find out why customers are choosing LPT Realty to meet their real estate needs

