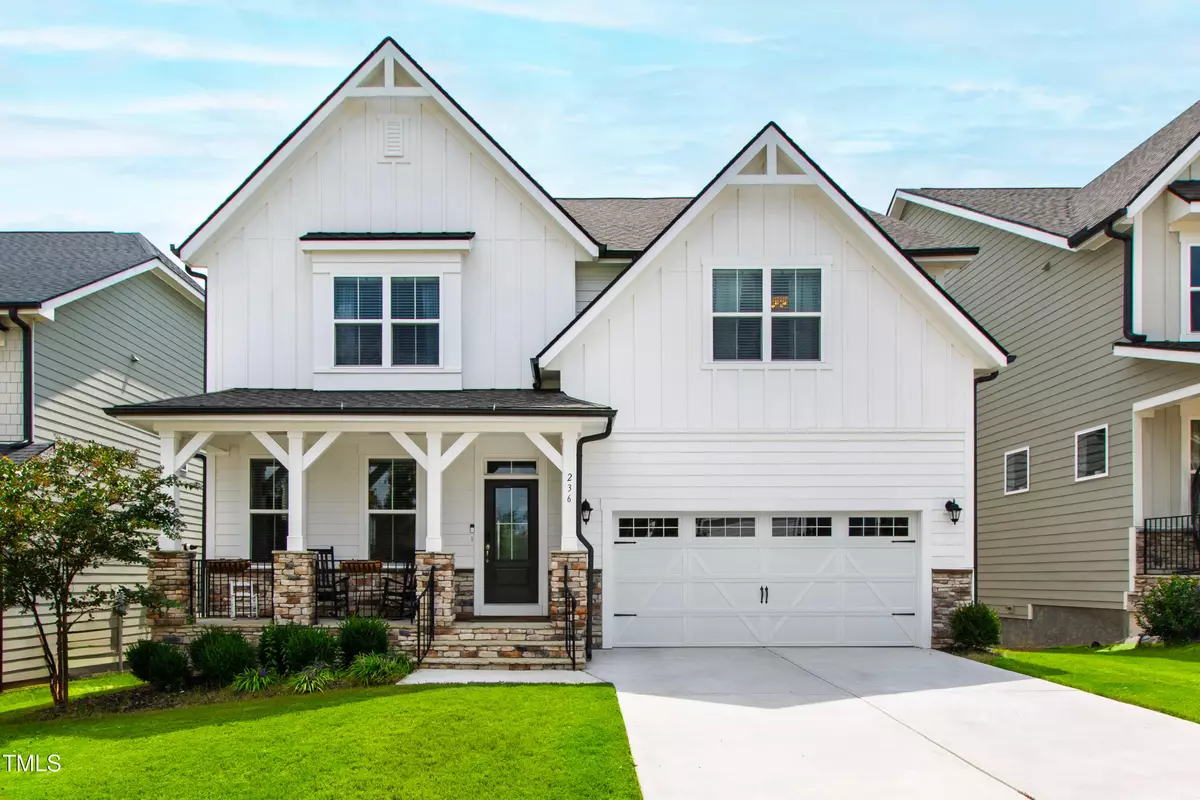Bought with Navigate Realty
$730,028
$740,000
1.3%For more information regarding the value of a property, please contact us for a free consultation.
6 Beds
5 Baths
4,139 SqFt
SOLD DATE : 10/14/2025
Key Details
Sold Price $730,028
Property Type Single Family Home
Sub Type Single Family Residence
Listing Status Sold
Purchase Type For Sale
Square Footage 4,139 sqft
Price per Sqft $176
Subdivision Bridgeport
MLS Listing ID 10119731
Sold Date 10/14/25
Style House,Site Built
Bedrooms 6
Full Baths 5
HOA Y/N Yes
Abv Grd Liv Area 4,139
Year Built 2021
Annual Tax Amount $6,583
Lot Size 6,534 Sqft
Acres 0.15
Property Sub-Type Single Family Residence
Source Triangle MLS
Property Description
This 6-bedroom, 5-bath home in Wake Forest offers more than 4,100 square feet of open, light-filled living space. With a large island for seating and a walk-in pantry, the kitchen flows effortlessly into the family room and formal dining room. A main-level bedroom adds convenience for guests or a private office. Upstairs, the luxurious primary suite boasts abundant natural light, a tray ceiling, dual vanities and a walk-in shower. Additional bedrooms are generously sized, complemented by versatile living spaces including a cozy bonus room and a finished basement that doubles as a recreation or playroom. Enjoy outdoor living with a fenced backyard and deck, ideal for entertaining or relaxing. The home also features a two-car garage, ample storage, and a prime location close to shopping, dining, and top Wake Forest schools.
Location
State NC
County Wake
Direction Keep right to continue on US-401 N/Louisburg Rd. Turn left onto Forestville Rd. Turn right onto Woodstaff Ave. Turn left onto Simwood Ave. Home will be on the left.
Rooms
Other Rooms • Primary Bedroom: 18 x 16.2 (Third)
• Bedroom 2: 12.7 x 11 (Main)
• Bedroom 3: 12 x 10.8 (Third)
• Dining Room: 14 x 12 (Main)
• Family Room: 21 x 16.2 (Main)
• Kitchen: 14.6 x 12.2 (Main)
• Laundry: 8 x 6.5 (Third)
• Other: 14.2 x 13.8 (Third)
• Other: 12.7 x 10.3 (Basement)
Basement Partially Finished, Walk-Out Access
Primary Bedroom Level Third
Interior
Interior Features Ceiling Fan(s), Crown Molding, Eat-in Kitchen, Kitchen Island, Pantry, Quartz Counters, Walk-In Shower, Water Closet
Heating Forced Air, Natural Gas
Cooling Central Air, Zoned
Flooring Carpet, Laminate, Tile
Fireplaces Type Family Room, Gas Log
Fireplace Yes
Appliance Dishwasher, Disposal, Dryer, Gas Range, Gas Water Heater, Microwave, Oven, Refrigerator, Vented Exhaust Fan, Washer
Laundry Laundry Room, Upper Level
Exterior
Exterior Feature Fenced Yard
Garage Spaces 2.0
Fence Back Yard, Fenced
View Y/N Yes
Roof Type Shingle
Porch Deck, Front Porch, Patio
Garage Yes
Private Pool No
Building
Faces Keep right to continue on US-401 N/Louisburg Rd. Turn left onto Forestville Rd. Turn right onto Woodstaff Ave. Turn left onto Simwood Ave. Home will be on the left.
Story 3
Foundation Combination
Sewer Public Sewer
Water Public
Architectural Style Transitional
Level or Stories 3
Structure Type Fiber Cement,Stone Veneer
New Construction No
Schools
Elementary Schools Wake - Jones Dairy
Middle Schools Wake - Heritage
High Schools Wake - Heritage
Others
HOA Fee Include Unknown
Senior Community No
Tax ID 1749780073
Special Listing Condition Standard
Read Less Info
Want to know what your home might be worth? Contact us for a FREE valuation!

Our team is ready to help you sell your home for the highest possible price ASAP


Find out why customers are choosing LPT Realty to meet their real estate needs

