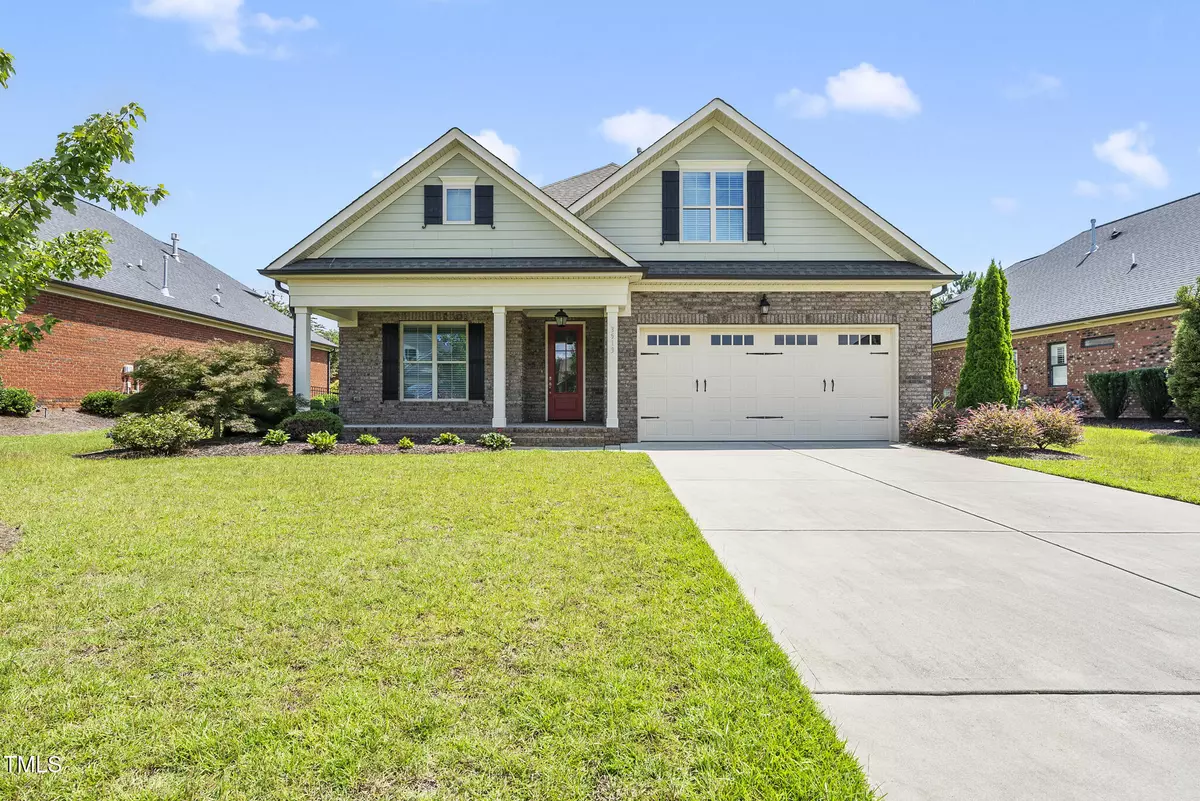Bought with Coldwell Banker - HPW
$595,000
$600,000
0.8%For more information regarding the value of a property, please contact us for a free consultation.
4 Beds
3 Baths
2,387 SqFt
SOLD DATE : 10/02/2025
Key Details
Sold Price $595,000
Property Type Single Family Home
Sub Type Single Family Residence
Listing Status Sold
Purchase Type For Sale
Square Footage 2,387 sqft
Price per Sqft $249
Subdivision Bentwinds Bluffs
MLS Listing ID 10116679
Sold Date 10/02/25
Style Site Built
Bedrooms 4
Full Baths 3
HOA Y/N Yes
Abv Grd Liv Area 2,387
Year Built 2017
Annual Tax Amount $5,031
Lot Size 10,890 Sqft
Acres 0.25
Property Sub-Type Single Family Residence
Source Triangle MLS
Property Description
Timeless all-brick ranch offering elegance, comfort, and the coveted Bentwinds Golf & Country Club lifestyle. The main level showcases an inviting owner's suite with two secondary bedrooms, while the private upstairs suite provides the perfect retreat for guests, media, or hobbies. Entertain in style with a formal dining room featuring a tray ceiling and shiplap accents, or gather in the family room highlighted by a stacked stone fireplace and custom built-ins. The gourmet kitchen and spa-inspired baths are finished with rich granite surfaces, blending luxury and function. Outdoor living is a true extension of the home with a screened porch and stamped concrete patio designed for year-round enjoyment. With lawn care included in the HOA and access to premier golf, tennis, swimming, and social amenities at Bentwinds, this home offers more than a residence — it delivers a refined lifestyle.
Location
State NC
County Wake
Community Golf, None
Direction GPS
Rooms
Other Rooms • Primary Bedroom: 15.6 x 13 (Main)
• Bedroom 2: 13 x 11 (Main)
• Bedroom 3: 13 x 11 (Main)
• Dining Room: 12 x 14 (Main)
• Kitchen: 12.5 x 14 (Main)
• Laundry: 6 x 5 (Main)
Primary Bedroom Level Main
Interior
Interior Features Built-in Features, Ceiling Fan(s), Entrance Foyer, Granite Counters, High Ceilings, Kitchen Island, Open Floorplan, Pantry, Room Over Garage, Separate Shower, Smooth Ceilings, Walk-In Closet(s), Walk-In Shower
Heating Forced Air, Natural Gas, Zoned
Cooling Central Air, Zoned
Flooring Carpet, Hardwood, Tile
Window Features Insulated Windows
Appliance Dishwasher, Gas Range, Microwave
Exterior
Exterior Feature Private Yard
Garage Spaces 2.0
Community Features Golf, None
Utilities Available Cable Available, Cable Connected, Electricity Connected, Natural Gas Connected, Sewer Connected
View Y/N Yes
View Neighborhood
Roof Type Shingle,Asphalt
Street Surface Asphalt
Porch Front Porch, Rear Porch, Screened
Garage Yes
Private Pool No
Building
Lot Description Back Yard, City Lot, Front Yard, Open Lot
Faces GPS
Story 1
Foundation Slab
Sewer Public Sewer
Water Public
Architectural Style Ranch, Transitional
Level or Stories 1
Structure Type Brick Veneer
New Construction No
Schools
Elementary Schools Wake - Ballentine
Middle Schools Wake - Herbert Akins Road
High Schools Wake - Willow Spring
Others
HOA Fee Include Maintenance Grounds,Storm Water Maintenance
Senior Community No
Tax ID 0678115624
Special Listing Condition Standard
Read Less Info
Want to know what your home might be worth? Contact us for a FREE valuation!

Our team is ready to help you sell your home for the highest possible price ASAP


Find out why customers are choosing LPT Realty to meet their real estate needs

