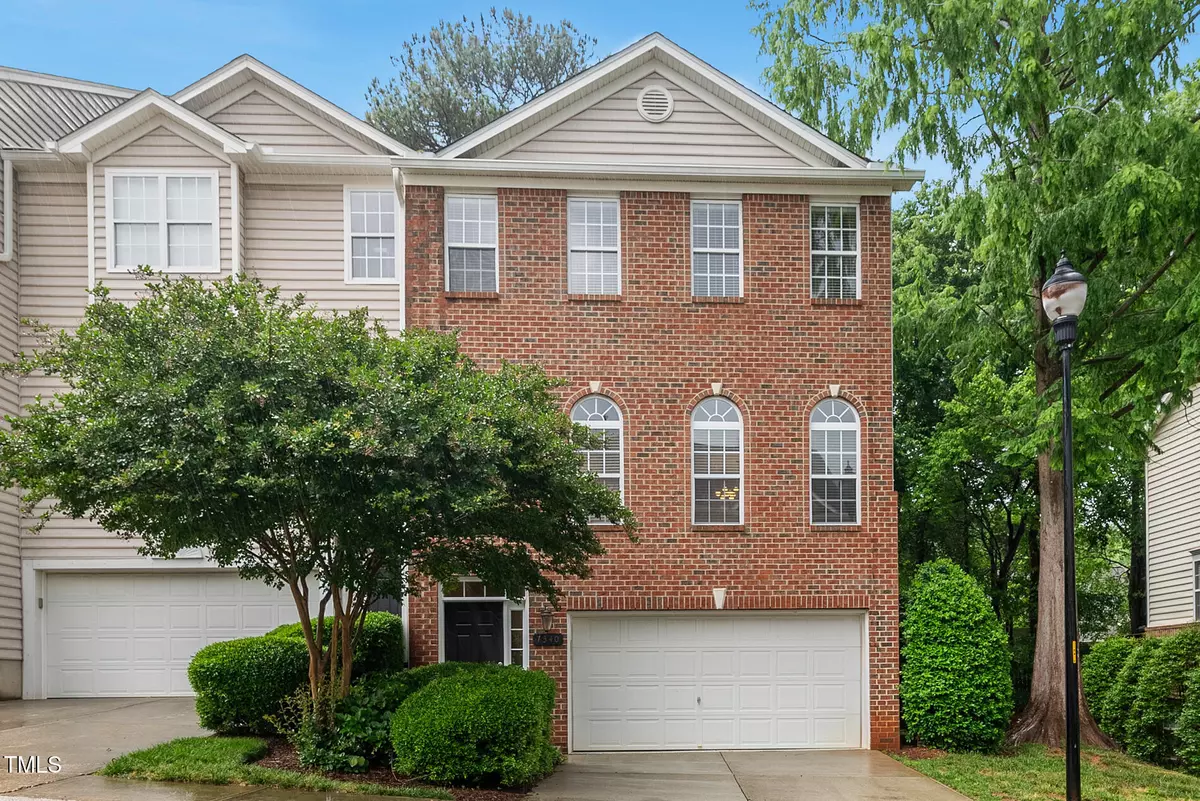Bought with POINTE REALTY GROUP LLC
$450,000
$465,000
3.2%For more information regarding the value of a property, please contact us for a free consultation.
3 Beds
3 Baths
2,422 SqFt
SOLD DATE : 10/21/2025
Key Details
Sold Price $450,000
Property Type Townhouse
Sub Type Townhouse
Listing Status Sold
Purchase Type For Sale
Square Footage 2,422 sqft
Price per Sqft $185
Subdivision Greystone Manor
MLS Listing ID 10094752
Sold Date 10/21/25
Style Site Built,Townhouse
Bedrooms 3
Full Baths 2
Half Baths 1
HOA Y/N Yes
Abv Grd Liv Area 2,422
Year Built 1999
Annual Tax Amount $3,415
Lot Size 2,613 Sqft
Acres 0.06
Property Sub-Type Townhouse
Source Triangle MLS
Property Description
You want AMAZING location AND fully updated, THIS is THE ONE you have been waiting for! New designer fixtures and finishes throughout, refinished real hardwood flooring throughout the main level- HVAC, roof, and appliances all within the last few years! New primary bath includes frameless glass walk-in shower, private water closet and so much more! This end-unit luxury townhome is convenient to EVERYTHING in the heart of mid-town Raleigh, Crabtree, RDU, 440 beltline, 540 outer loop- all just minutes away! Fresh interior redesign just completed including neutral interior paint, epoxy garage floor, new wifi command garage motor, all appliances convey. This ONE is truly move-in ready with low HOA, no yard maintenance and an easy convenient lifestyle you have been dreaming of!
Location
State NC
County Wake
Community Street Lights
Direction From Glenwood- North on Lead Mine, right onto Doverton. From Strickland- South on Lead Mine, left onto Doverton.
Rooms
Other Rooms • Primary Bedroom: 15.1 x 18.4 (Third)
• Bedroom 2: 10.1 x 10.5 (Third)
• Bedroom 3: 10 x 12.9 (Third)
• Dining Room: 11.1 x 16.6 (Second)
• Family Room: 22.8 x 18.7 (First)
• Kitchen: 11.7 x 16.6 (Second)
Primary Bedroom Level Third
Interior
Interior Features Bathtub/Shower Combination, Cathedral Ceiling(s), Ceiling Fan(s), Dual Closets, Eat-in Kitchen, Entrance Foyer, Kitchen Island, Separate Shower, Walk-In Closet(s), Walk-In Shower, Water Closet
Heating Forced Air, Natural Gas
Cooling Central Air
Flooring Carpet, Ceramic Tile, Hardwood
Fireplaces Number 1
Fireplace Yes
Window Features Double Pane Windows
Appliance Dishwasher, Dryer, Gas Cooktop, Gas Water Heater, Ice Maker, Microwave, Refrigerator, Self Cleaning Oven, Washer
Laundry In Unit, Upper Level
Exterior
Exterior Feature Rain Gutters
Garage Spaces 2.0
Community Features Street Lights
Utilities Available Cable Available, Electricity Connected, Natural Gas Connected, Sewer Connected, Water Connected
View Y/N Yes
Roof Type Shingle
Street Surface Paved
Porch Deck, Patio
Garage Yes
Private Pool No
Building
Lot Description Landscaped
Faces From Glenwood- North on Lead Mine, right onto Doverton. From Strickland- South on Lead Mine, left onto Doverton.
Story 3
Foundation Slab
Sewer Public Sewer
Water Public
Architectural Style Traditional
Level or Stories 3
Structure Type Brick,Vinyl Siding
New Construction No
Schools
Elementary Schools Wake - Lynn Road
Middle Schools Wake - Carroll
High Schools Wake - Sanderson
Others
HOA Fee Include Maintenance Grounds
Senior Community No
Tax ID 1707044812
Special Listing Condition Standard
Read Less Info
Want to know what your home might be worth? Contact us for a FREE valuation!

Our team is ready to help you sell your home for the highest possible price ASAP


Find out why customers are choosing LPT Realty to meet their real estate needs

