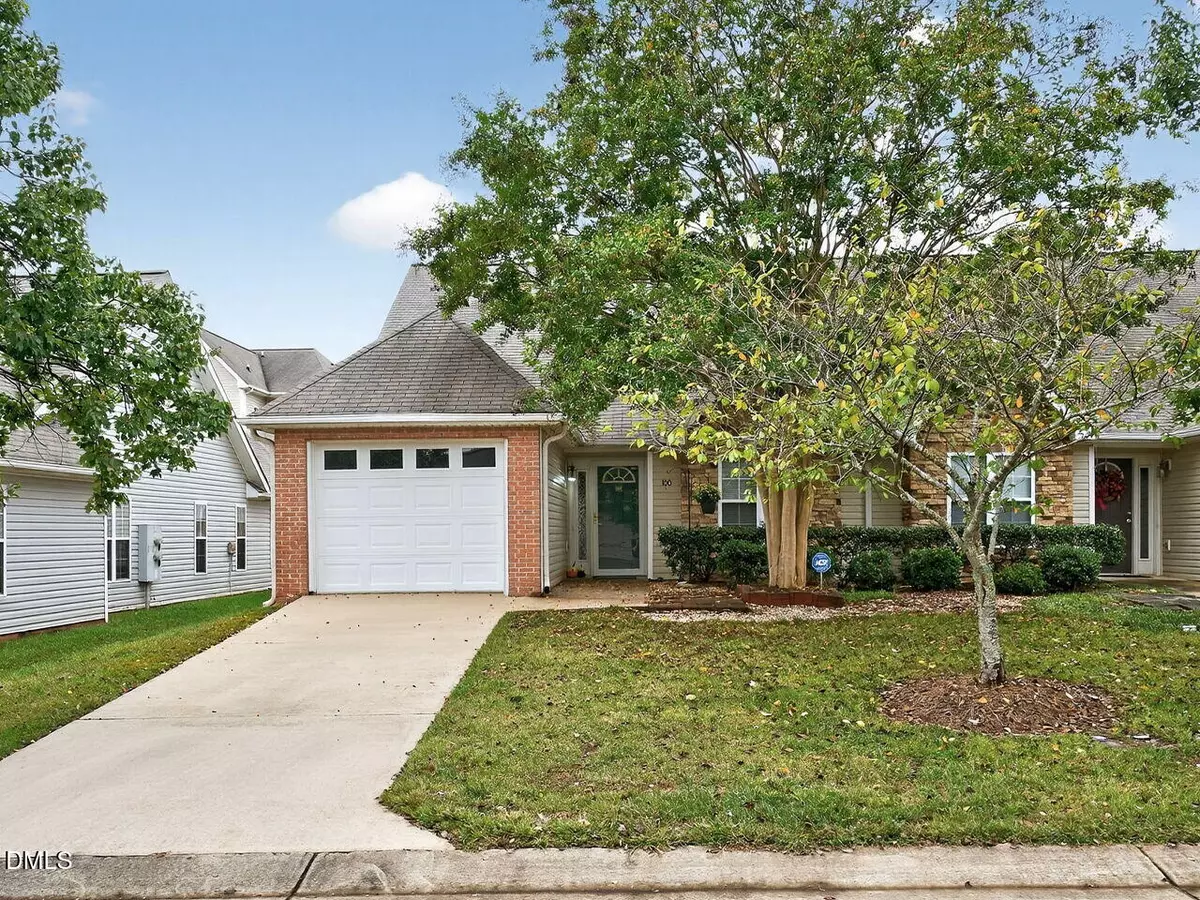Bought with Coldwell Banker - HPW
$265,000
$265,000
For more information regarding the value of a property, please contact us for a free consultation.
2 Beds
2 Baths
1,299 SqFt
SOLD DATE : 10/24/2025
Key Details
Sold Price $265,000
Property Type Condo
Sub Type Condominium
Listing Status Sold
Purchase Type For Sale
Square Footage 1,299 sqft
Price per Sqft $204
Subdivision Avera Place At Brier Creek
MLS Listing ID 10125137
Sold Date 10/24/25
Style Site Built
Bedrooms 2
Full Baths 2
HOA Y/N Yes
Abv Grd Liv Area 1,299
Year Built 2003
Annual Tax Amount $1,273
Property Sub-Type Condominium
Source Triangle MLS
Property Description
Welcome to Avera Place at Brier Creek! This well maintained 2-bedroom, 2-bath end unit condo, with a 1-car attached garage, offers convenient, low-maintenance living in one of Raleigh's most desirable locations. With no stairs to enter the home and one level living inside, this home combines great comfort and accessibility. Step inside to find freshly painted interiors, durable LVP flooring throughout the main living area and primary bedroom(with boxes of additional flooring included if you'd like to later extend into the kitchen), and cozy carpet in the second bedroom. The open layout features a spacious living room, a well-equipped kitchen, and a dining area perfect for entertaining. The primary suite includes a walk-in closet and private bath, while the second bedroom and full bath provide space for guests or a home office. Ideally located within the Avera Place community with no thru traffic and no road running behind the home, it will be easy to enjoy your quiet back patio. Be sure to take note of all of the incredible amenities included in the HOA dues such as a huge swimming pool, tennis and pickleball courts, a clubhouse with fitness center, and multiple playgrounds. Just minutes from Brier Creek shopping, dining, RTP, and RDU. Don't miss this unbeatable blend of comfort, convenience, and amenities!
Location
State NC
County Wake
Community Clubhouse, Fitness Center, Pool, Tennis Court(S)
Direction West on Hwy 70, left on TW Alexander, right on Salem Glen, bear right at circle on Centway Park, right on Involute. Home will be on your right. End unit #100,
Rooms
Other Rooms • Primary Bedroom: 15.83 x 11.5 (Main)
• Bedroom 2: 10.42 x 14.9 (Main)
• Dining Room: 8.9 x 9.25 (Main)
• Kitchen: 9.25 x 9.25 (Main)
• Laundry: 10.58 x 4.9 (Main)
Primary Bedroom Level Main
Interior
Interior Features Ceiling Fan(s), Entrance Foyer, Pantry, Separate Shower, Vaulted Ceiling(s), Walk-In Closet(s)
Heating Central, Forced Air
Cooling Ceiling Fan(s), Central Air
Flooring Carpet, Vinyl, Tile
Window Features Blinds
Appliance Dishwasher, Disposal, Electric Oven, Electric Range, Exhaust Fan, Freezer, Ice Maker, Microwave, Oven, Refrigerator, Water Heater
Laundry Electric Dryer Hookup, In Unit, Inside, Laundry Closet
Exterior
Garage Spaces 1.0
Community Features Clubhouse, Fitness Center, Pool, Tennis Court(s)
Utilities Available Electricity Available, Sewer Available, Water Available
View Y/N Yes
Roof Type Shingle
Street Surface Asphalt,Paved
Handicap Access Accessible Common Area, Common Area, Level Flooring
Porch Patio
Garage Yes
Private Pool No
Building
Lot Description Front Yard, Landscaped
Faces West on Hwy 70, left on TW Alexander, right on Salem Glen, bear right at circle on Centway Park, right on Involute. Home will be on your right. End unit #100,
Story 1
Foundation Slab
Sewer Public Sewer
Water Public
Architectural Style Ranch, Traditional, Transitional
Level or Stories 1
Structure Type Brick,Stone Veneer,Vinyl Siding
New Construction No
Schools
Elementary Schools Wake - Brier Creek
Middle Schools Wake - Pine Hollow
High Schools Wake - Leesville Road
Others
HOA Fee Include Insurance,Maintenance Grounds
Senior Community No
Tax ID 0759907277
Special Listing Condition Seller Not Owner of Record
Read Less Info
Want to know what your home might be worth? Contact us for a FREE valuation!

Our team is ready to help you sell your home for the highest possible price ASAP


Find out why customers are choosing LPT Realty to meet their real estate needs

