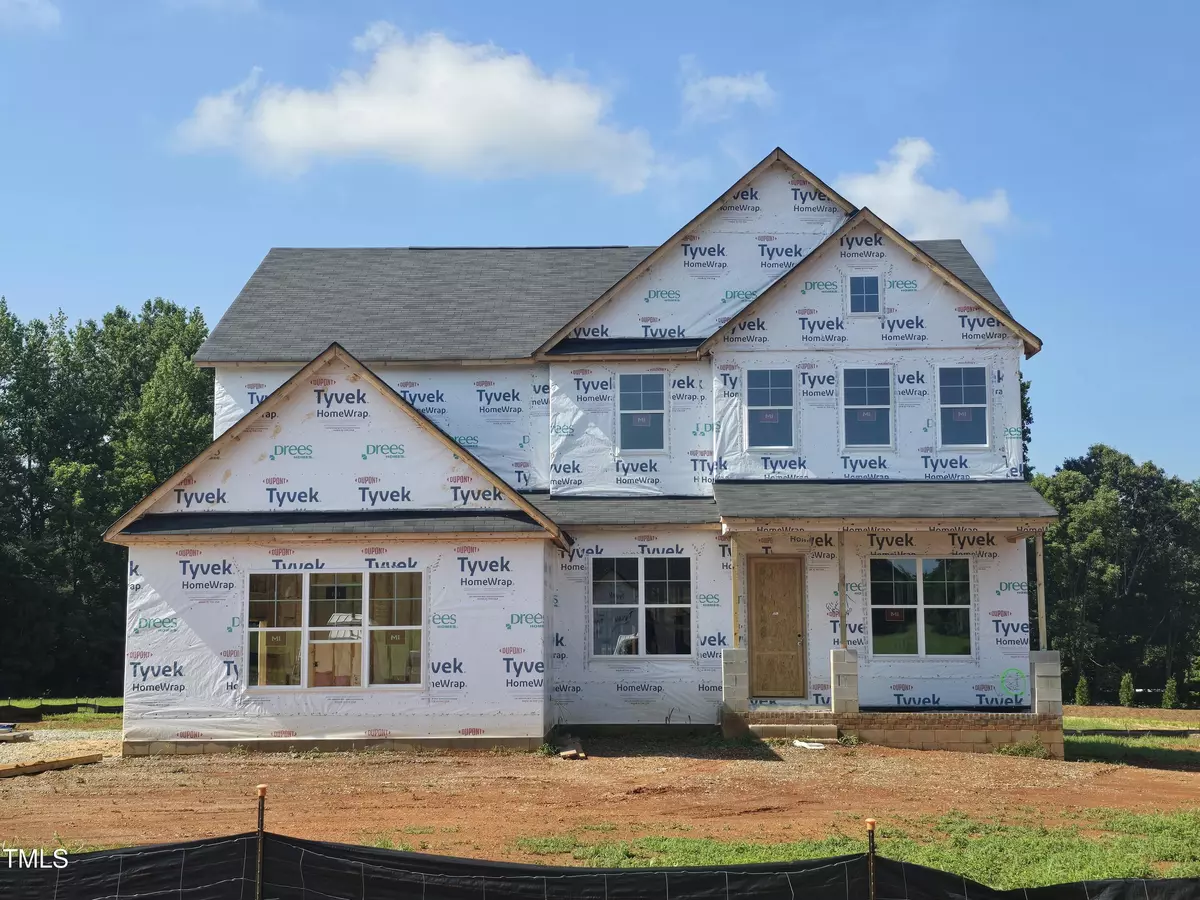Bought with Inhabit Real Estate
$889,900
$889,900
For more information regarding the value of a property, please contact us for a free consultation.
5 Beds
5 Baths
3,404 SqFt
SOLD DATE : 10/28/2025
Key Details
Sold Price $889,900
Property Type Single Family Home
Sub Type Single Family Residence
Listing Status Sold
Purchase Type For Sale
Square Footage 3,404 sqft
Price per Sqft $261
Subdivision Williams Glen
MLS Listing ID 10074619
Sold Date 10/28/25
Style House
Bedrooms 5
Full Baths 4
Half Baths 1
HOA Y/N Yes
Abv Grd Liv Area 3,404
Year Built 2025
Annual Tax Amount $8,245
Lot Size 1.210 Acres
Acres 1.21
Property Sub-Type Single Family Residence
Source Triangle MLS
Property Description
READY OCTOBER! Gorgeous Vanderburgh floorplan. This home boasts an OPEN floor plan with a separate formal dining room, study & guest suite on main floor! A LARGE screened in porch with an outdoor fireplace sits off of your kitchen - perfect for entertaining guests! 10ft ceilings and large slider door off the family room to outdoor living adds the perfect touch! Mine and Yours walk in closets off the owner's suite with a sitting room. This home has it all! Game room with 3 additional bedrooms and 2 more full baths. Community is septic, well and propane. Call/Text Mary Jo Young at 919-616-6264 for current incentives & promotions!
Location
State NC
County Orange
Direction From HWY 70 towards Hillsborough, take a left on to Lawerence Road. Keep staight through HWY 70 A. Take left onto Kelsey Court. Community is across from Lawrence Road Baptist Church.
Rooms
Other Rooms • Primary Bedroom: 16.1 x 19.1 (Second)
• Bedroom 2: 12 x 15.1 (Second)
• Bedroom 3: 13 x 12 (Second)
• Dining Room: 11.2 x 15.1 (First)
• Family Room: 21.9 x 17.6 (Main)
• Kitchen: 11.2 x 29.7 (Main)
• Other: 17.8 x 12 (Main)
Basement Crawl Space
Primary Bedroom Level Second
Interior
Interior Features Bathtub/Shower Combination, Beamed Ceilings, Built-in Features, Pantry, Ceiling Fan(s), Chandelier, Coffered Ceiling(s), Crown Molding, Dining L, Dual Closets, Eat-in Kitchen, Entrance Foyer, Granite Counters, Kitchen Island, Open Floorplan, Quartz Counters, Recessed Lighting, Separate Shower, Shower Only, Smart Light(s), Smart Thermostat, Tray Ceiling(s), Walk-In Closet(s), Walk-In Shower, Water Closet
Heating Forced Air, Gas Pack, Propane, Zoned
Cooling Dual, Zoned
Flooring Carpet, Vinyl, Tile
Appliance Cooktop, Dishwasher, ENERGY STAR Qualified Appliances, Free-Standing Gas Range, Gas Cooktop, Plumbed For Ice Maker, Range Hood, Self Cleaning Oven, Stainless Steel Appliance(s), Tankless Water Heater, Oven, Water Heater
Laundry Laundry Room
Exterior
Garage Spaces 3.0
View Y/N Yes
Roof Type Shingle
Garage Yes
Private Pool No
Building
Lot Description Landscaped, Open Lot
Faces From HWY 70 towards Hillsborough, take a left on to Lawerence Road. Keep staight through HWY 70 A. Take left onto Kelsey Court. Community is across from Lawrence Road Baptist Church.
Foundation Block
Sewer Septic Tank
Water Well
Architectural Style Craftsman, Traditional, Transitional
Structure Type Fiber Cement,HardiPlank Type,Shake Siding,Wood Siding
New Construction Yes
Schools
Elementary Schools Orange - River Park
Middle Schools Orange - A L Stanback
High Schools Orange - Cedar Ridge
Others
HOA Fee Include None
Senior Community No
Tax ID 9883093076
Special Listing Condition Standard
Read Less Info
Want to know what your home might be worth? Contact us for a FREE valuation!

Our team is ready to help you sell your home for the highest possible price ASAP


Find out why customers are choosing LPT Realty to meet their real estate needs

