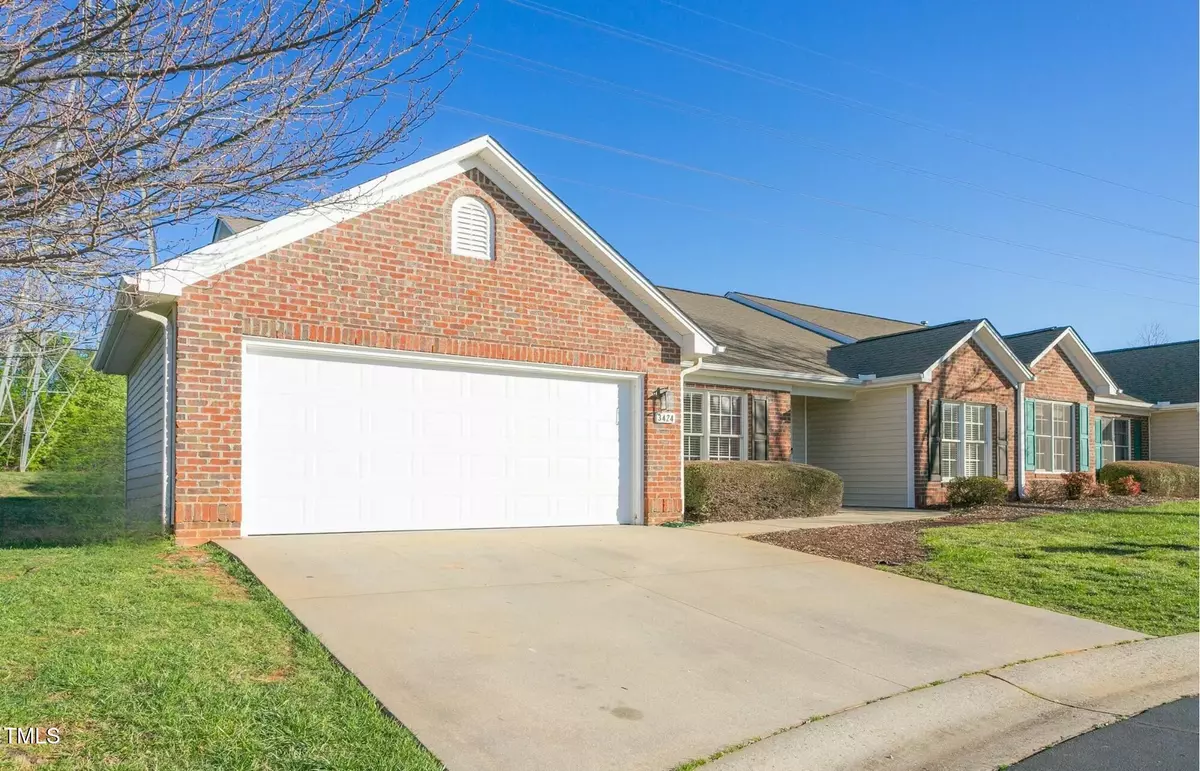Bought with Non Member Office
$244,000
$269,900
9.6%For more information regarding the value of a property, please contact us for a free consultation.
3 Beds
2 Baths
1,634 SqFt
SOLD DATE : 10/30/2025
Key Details
Sold Price $244,000
Property Type Townhouse
Sub Type Townhouse
Listing Status Sold
Purchase Type For Sale
Square Footage 1,634 sqft
Price per Sqft $149
Subdivision Preston Village
MLS Listing ID 10078520
Sold Date 10/30/25
Style Townhouse
Bedrooms 3
Full Baths 2
HOA Y/N Yes
Abv Grd Liv Area 1,634
Year Built 2002
Annual Tax Amount $2,578
Lot Size 3,049 Sqft
Acres 0.07
Property Sub-Type Townhouse
Source Triangle MLS
Property Description
One level townhouse in the heart of Burlington with an open floor plan, featuring three spacious bedrooms and two bathrooms. The living room is updated with new flooring and a beautifully tiled gas fireplace, creating the perfect ambiance for relaxation. The kitchen has been updated with fresh paint, new countertops, a new microwave and disposal and a wonderful dining area overlooking the neighborhood. The private, fully fenced backyard is perfect for outdoor gatherings or peaceful moments. A two car garage for your cars or great for storage! New LVP Flooring 2022, Fenced in Yard 2021, New Fireplace Tile 2022, 2025 New Paint, New Counter Tops, New Microwave, New Garbage Disposal, New Towel Racks & Air Vents.
Location
State NC
County Alamance
Zoning R
Direction Traveling I40W, Exit 140 Huffman Mill Rd, Turn R Huffman Mill Rd, Turn L Garden Rd, Turn L into Preston Village, Home is on the R
Rooms
Other Rooms • Primary Bedroom: 167 x 133 (Main)
• Bedroom 2: 114 x 144 (Main)
• Bedroom 3: 128 x 101 (Main)
• Dining Room: 92 x 81 (Main)
• Kitchen: 92 x 103 (Main)
Primary Bedroom Level Main
Interior
Interior Features Ceiling Fan(s), Separate Shower, Vaulted Ceiling(s)
Heating Fireplace(s), Forced Air, Natural Gas
Cooling Central Air
Flooring Vinyl
Fireplaces Type Living Room
Fireplace Yes
Appliance Dishwasher, Disposal, Electric Oven, Electric Range, Refrigerator
Laundry Electric Dryer Hookup, Washer Hookup
Exterior
Exterior Feature Fenced Yard
Garage Spaces 2.0
Fence Back Yard
View Y/N Yes
Roof Type Shingle
Street Surface Paved
Porch Patio
Garage Yes
Private Pool No
Building
Faces Traveling I40W, Exit 140 Huffman Mill Rd, Turn R Huffman Mill Rd, Turn L Garden Rd, Turn L into Preston Village, Home is on the R
Story 1
Foundation Slab
Sewer Public Sewer
Water Public
Architectural Style Ranch
Level or Stories 1
Structure Type Brick Veneer,Vinyl Siding
New Construction No
Schools
Elementary Schools Alamance - Highland
Middle Schools Alamance - Turrentine
High Schools Alamance - Walter Williams
Others
HOA Fee Include Maintenance Grounds
Senior Community No
Tax ID 107189
Special Listing Condition Standard
Read Less Info
Want to know what your home might be worth? Contact us for a FREE valuation!

Our team is ready to help you sell your home for the highest possible price ASAP


Find out why customers are choosing LPT Realty to meet their real estate needs

