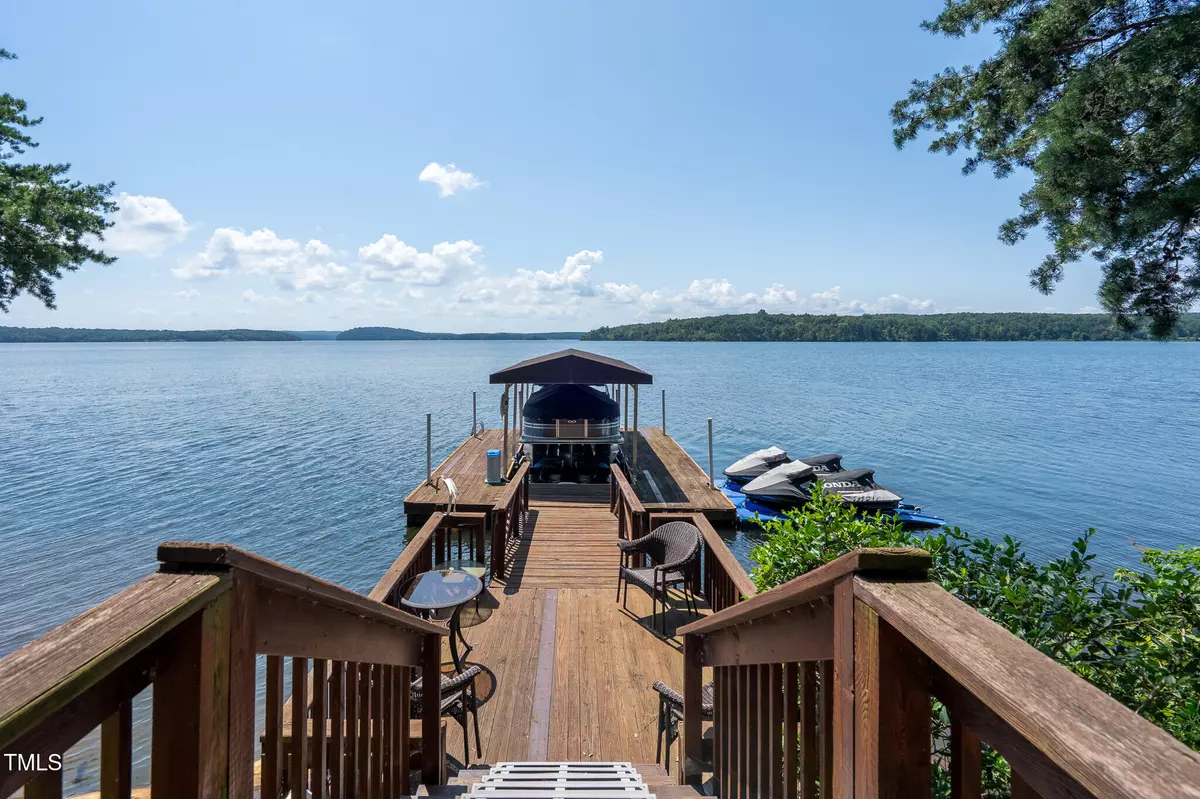Bought with Non Member Office
$1,195,000
$1,195,000
For more information regarding the value of a property, please contact us for a free consultation.
3 Beds
4 Baths
4,597 SqFt
SOLD DATE : 10/30/2025
Key Details
Sold Price $1,195,000
Property Type Single Family Home
Sub Type Single Family Residence
Listing Status Sold
Purchase Type For Sale
Square Footage 4,597 sqft
Price per Sqft $259
Subdivision Heron Bay
MLS Listing ID 10116670
Sold Date 10/30/25
Style House,Site Built
Bedrooms 3
Full Baths 3
Half Baths 1
HOA Y/N Yes
Abv Grd Liv Area 4,597
Year Built 2000
Annual Tax Amount $4,705
Lot Size 1.190 Acres
Acres 1.19
Property Sub-Type Single Family Residence
Source Triangle MLS
Property Description
Welcome to this meticulous, fully furnished lakefront paradise located within the gated community of Heron Bay. This incredible turnkey home is the ultimate in lakeside living, situated in panoramic perfection with sunrise AND sunset views! Step inside and be captivated by the open, yet cozy spaces filled with neutral colors, abundant light, all new wood flooring, and views of the lake from just about every room! The outdoor entertaining areas will beckon you right back out with the renovated screen room, upper deck, lower patio with custom stonework and fireplace, and lakeside fire-pit. The fantastic heated and cooled walk-out lower-level with full bath makes lake life a breeze. This partially drywalled, flex-space is huge-so make it your own. It's perfect for guests, gaming, workout room, pool-table, storage, you name it. 1.29 acres of beautifully landscaped yard with inviting stone path invites you down the gentle slope to your own PRIVATE PIER with newer Hydrohoist lift with remote. So much to mention: huge primary suite with walk-out to deck, spacious kitchen w/keeping room & double-sided fireplace, huge walk-in pantry, 3 car garage, brand NEW ROOF w/lifetime warranty, newer HVAC, huge attic.
Location
State NC
County Montgomery
Community Gated, Lake, Street Lights
Direction From the Triangle take 64 W to Asheboro. From Asheboro follow NC Rt 49 S towards Charlotte for approx 25 miles to a flashing light (service station) turn left. Follow the directional sign to the Heron Bay entry road.
Rooms
Other Rooms • Primary Bedroom (Main)
• Bedroom 2 (Main)
• Bedroom 3 (Main)
• Dining Room (Main)
• Kitchen (Main)
• Other (Main)
Basement Daylight
Primary Bedroom Level Main
Interior
Interior Features Breakfast Bar, Ceiling Fan(s), Kitchen Island
Heating Heat Pump
Cooling Ceiling Fan(s), Central Air
Flooring Tile, Wood
Fireplaces Number 2
Fireplaces Type Dining Room, Gas Log, Kitchen, Propane, See Through
Fireplace Yes
Appliance Dishwasher, Double Oven, Electric Cooktop, Refrigerator
Laundry Main Level
Exterior
Garage Spaces 3.0
Community Features Gated, Lake, Street Lights
Utilities Available Septic Connected
Waterfront Description Lake
View Y/N Yes
View Lake
Roof Type Shingle
Street Surface Asphalt
Porch Deck, Front Porch, Patio, Screened
Garage Yes
Private Pool No
Building
Lot Description Views, Waterfront, Wooded
Faces From the Triangle take 64 W to Asheboro. From Asheboro follow NC Rt 49 S towards Charlotte for approx 25 miles to a flashing light (service station) turn left. Follow the directional sign to the Heron Bay entry road.
Foundation Block, Stone
Sewer Septic Tank
Water Well
Architectural Style Transitional
Structure Type Block,Stone,Stucco,Wood Siding
New Construction No
Schools
Elementary Schools Montgomery County Schools
Middle Schools Montgomery County Schools
High Schools Montgomery County Schools
Others
HOA Fee Include Road Maintenance
Senior Community No
Tax ID 6662 11 57 6112
Special Listing Condition Standard
Read Less Info
Want to know what your home might be worth? Contact us for a FREE valuation!

Our team is ready to help you sell your home for the highest possible price ASAP


Find out why customers are choosing LPT Realty to meet their real estate needs

