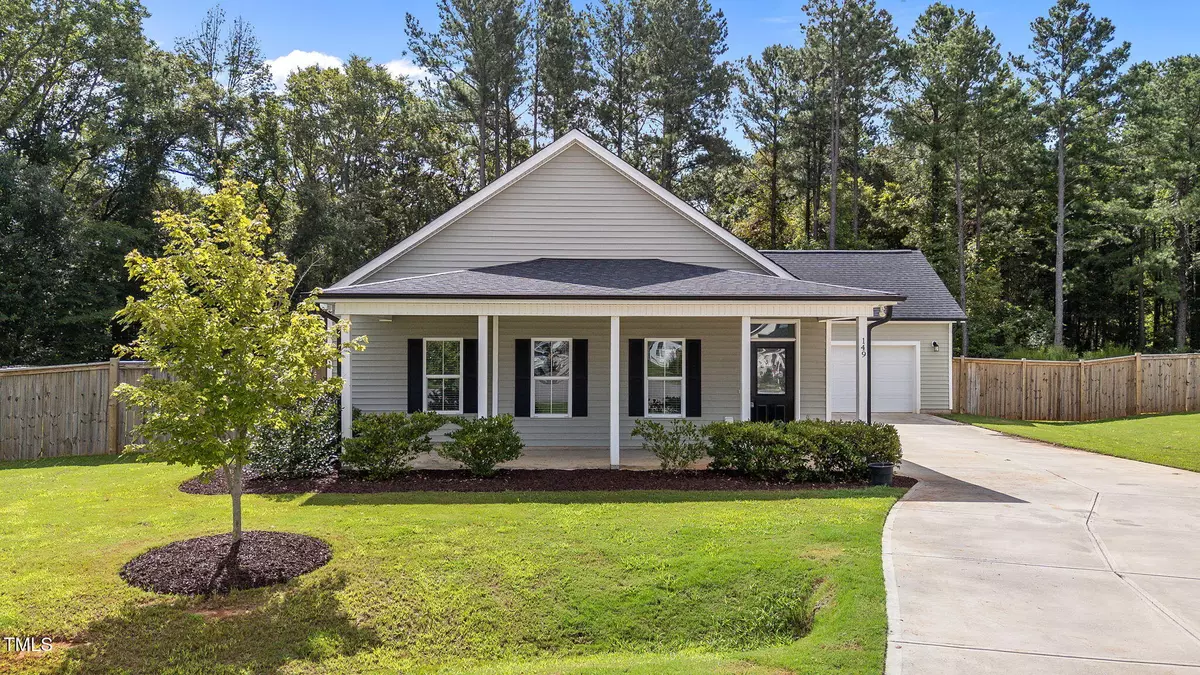Bought with Chatham Homes Realty
$355,000
$362,000
1.9%For more information regarding the value of a property, please contact us for a free consultation.
3 Beds
2 Baths
1,760 SqFt
SOLD DATE : 10/31/2025
Key Details
Sold Price $355,000
Property Type Single Family Home
Sub Type Single Family Residence
Listing Status Sold
Purchase Type For Sale
Square Footage 1,760 sqft
Price per Sqft $201
Subdivision Walnut Hall
MLS Listing ID 10125968
Sold Date 10/31/25
Style House,Site Built
Bedrooms 3
Full Baths 2
HOA Y/N Yes
Abv Grd Liv Area 1,760
Year Built 2022
Annual Tax Amount $2,367
Lot Size 1.010 Acres
Acres 1.01
Property Sub-Type Single Family Residence
Source Triangle MLS
Property Description
*MOTIVATED SELLER! Up to $2,500 Lender Incentive for Buyers.* Set just off Hwy 42 and only moments from the highly coveted Flower's Crossroads area, this home combines the best of convenience, charm, and space. Nestled on nearly a full acre, the property offers room to roam, play, and create lasting memories in a setting that feels both private and welcoming.
From the moment you arrive, you'll notice how well this home has been cared for—clean, inviting, and move-in ready. Inside, natural light fills the open living spaces, creating a warm and cheerful atmosphere. The kitchen opens to the family room, making it easy to entertain guests or simply enjoy everyday life with family gathered close by.
The owner's suite provides a relaxing retreat with a large walk-in closet and a spacious bath, while additional bedrooms offer flexibility for family, guests, or even a home office. Thoughtful design ensures there's plenty of room for everyone while still keeping the home comfortable and easy to maintain.
Step outside and enjoy the benefits of nearly an acre of land—a rare find in such a convenient location. Whether you're hosting gatherings, playing in the yard, or just soaking up a Carolina evening, this space offers endless possibilities.
With shopping, dining, and recreation at Flower's Crossroads just around the corner, and quick access to major routes for an easy commute, this home truly delivers the best of both worlds: peaceful living with every convenience close at hand. Don't wait—this home is ready to welcome its next chapter.
Location
State NC
County Johnston
Direction From Raleigh: Take 264 East, to Smithfield Rd exit, Right on smithfield rd, left at covered-bridge, R on Buffalo rd, L on NC-42, R on Lynch Road.
Rooms
Other Rooms • Primary Bedroom: 14.8 x 16.1 (Main)
• Bedroom 2: 12.2 x 13 (Main)
• Bedroom 3: 12.2 x 11.9 (Main)
• Dining Room: 7.7 x 8.5 (Main)
• Kitchen: 11.1 x 19.2 (Main)
• Laundry: 7.4 x 7.1 (Main)
Primary Bedroom Level Main
Interior
Interior Features Ceiling Fan(s), Double Vanity, High Ceilings, Kitchen/Dining Room Combination, Pantry, Quartz Counters, Shower Only, Smooth Ceilings, Walk-In Closet(s), Walk-In Shower
Heating Electric, Forced Air, Heat Pump
Cooling Central Air
Flooring Carpet, Vinyl
Appliance Dishwasher, Electric Range, Electric Water Heater, Microwave
Laundry Laundry Room
Exterior
Exterior Feature Garden
Garage Spaces 2.0
Fence Back Yard, Wood
View Y/N Yes
Roof Type Shingle
Porch Covered, Front Porch, Patio
Garage Yes
Private Pool No
Building
Lot Description Back Yard, Cul-De-Sac, Landscaped
Faces From Raleigh: Take 264 East, to Smithfield Rd exit, Right on smithfield rd, left at covered-bridge, R on Buffalo rd, L on NC-42, R on Lynch Road.
Story 1
Foundation Slab
Sewer Septic Tank
Water Public
Architectural Style Ranch
Level or Stories 1
Structure Type Vinyl Siding
New Construction No
Schools
Elementary Schools Johnston - Thanksgiving
Middle Schools Johnston - Archer Lodge
High Schools Johnston - Corinth Holder
Others
HOA Fee Include None
Senior Community No
Tax ID 16L05037S
Special Listing Condition Standard
Read Less Info
Want to know what your home might be worth? Contact us for a FREE valuation!

Our team is ready to help you sell your home for the highest possible price ASAP


Find out why customers are choosing LPT Realty to meet their real estate needs

