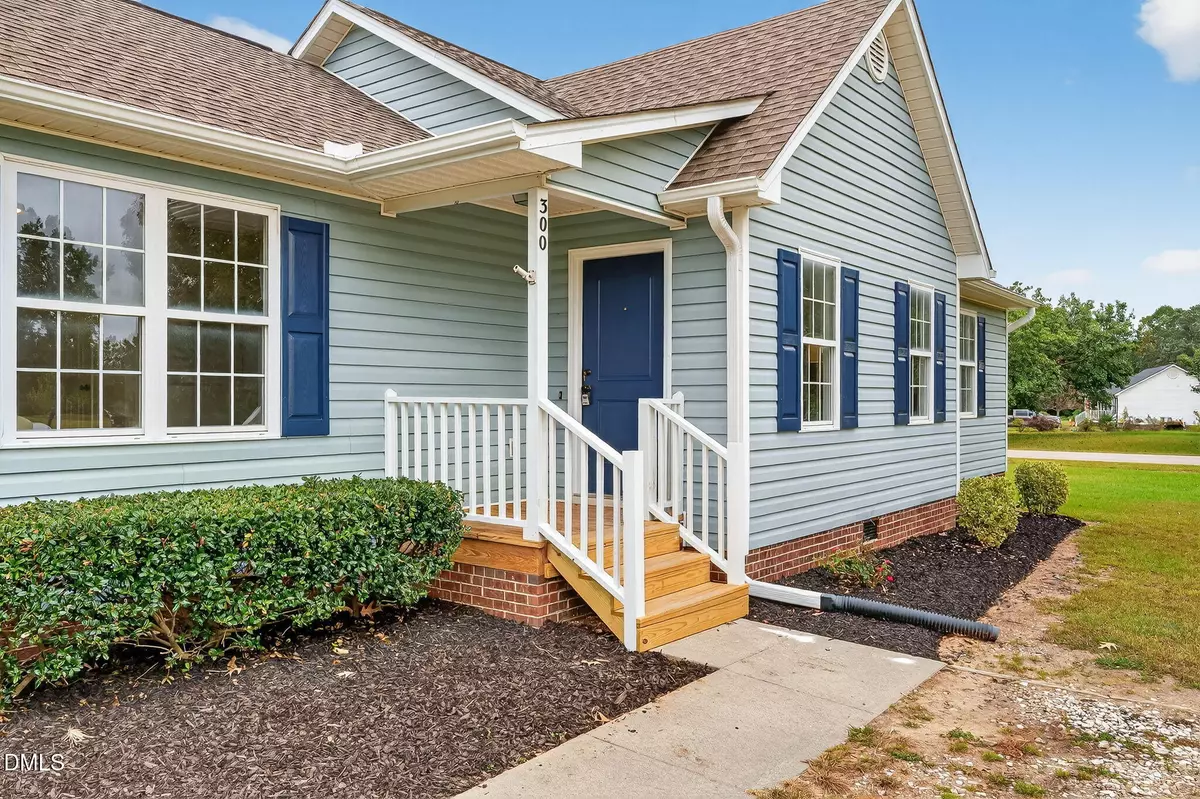Bought with Century 21 Triangle Group
$315,000
$315,000
For more information regarding the value of a property, please contact us for a free consultation.
3 Beds
2 Baths
1,554 SqFt
SOLD DATE : 11/12/2025
Key Details
Sold Price $315,000
Property Type Single Family Home
Sub Type Single Family Residence
Listing Status Sold
Purchase Type For Sale
Square Footage 1,554 sqft
Price per Sqft $202
Subdivision Lansing
MLS Listing ID 10122363
Sold Date 11/12/25
Style House,Site Built
Bedrooms 3
Full Baths 2
HOA Y/N No
Abv Grd Liv Area 1,554
Year Built 1995
Annual Tax Amount $1,699
Lot Size 0.940 Acres
Acres 0.94
Property Sub-Type Single Family Residence
Source Triangle MLS
Property Description
Welcome to this beautifully updated 3 bedroom, 2 bath one level living home, in the desirable McGee's Crossroads area! Offering 1,554 sq. ft. of living space, this home has been fully refreshed with modern touches and thoughtful upgrades throughout. Inside, you'll love the large primary suite with a private ensuite bathroom, perfect for relaxing at the end of the day. The heart of the home features a modern kitchen with shaker-style cabinetry, quartz countertops, a subway tile backsplash, and new stainless steel appliances, all accented by updated lighting and luxury vinyl plank flooring that flows throughout. Sitting on .94 acres just under a full acre, the property includes a fenced backyard and a large outdoor shed for storage or a workshop. And with NO HOA, you'll have the freedom to truly make it your own. Commuting is a breeze with quick access to I-40 and the new 540 interchange, putting Raleigh and surrounding areas within easy reach.
This move-in-ready home combines modern upgrades, spacious living, and convenience schedule your showing today! Please call listing agent with any questions.
Location
State NC
County Johnston
Direction Take hwy 50 towards benson, take a left onto sanders rd, turn left onto landisng dr, turn right onto still meadows ct, home on your right
Rooms
Other Rooms • Primary Bedroom (Main)
• Bedroom 2 (Main)
• Bedroom 3 (Main)
Primary Bedroom Level Main
Interior
Interior Features Bathtub/Shower Combination, Ceiling Fan(s), Double Vanity, Eat-in Kitchen, Quartz Counters
Heating Forced Air
Cooling Central Air
Flooring Vinyl
Appliance Dishwasher, Electric Oven, Electric Range, Microwave
Laundry Laundry Closet
Exterior
Fence Chain Link
View Y/N Yes
Roof Type Shingle
Garage No
Private Pool No
Building
Lot Description Corner Lot
Faces Take hwy 50 towards benson, take a left onto sanders rd, turn left onto landisng dr, turn right onto still meadows ct, home on your right
Foundation Brick/Mortar
Sewer Septic Tank
Water Public
Architectural Style Ranch
Structure Type Vinyl Siding
New Construction No
Schools
Elementary Schools Johnston - Mcgees Crossroads
Middle Schools Johnston - Mcgees Crossroads
High Schools Johnston - W Johnston
Others
Senior Community No
Tax ID 13D04018Q
Special Listing Condition Seller Licensed Real Estate Professional, Standard
Read Less Info
Want to know what your home might be worth? Contact us for a FREE valuation!

Our team is ready to help you sell your home for the highest possible price ASAP


Find out why customers are choosing LPT Realty to meet their real estate needs

