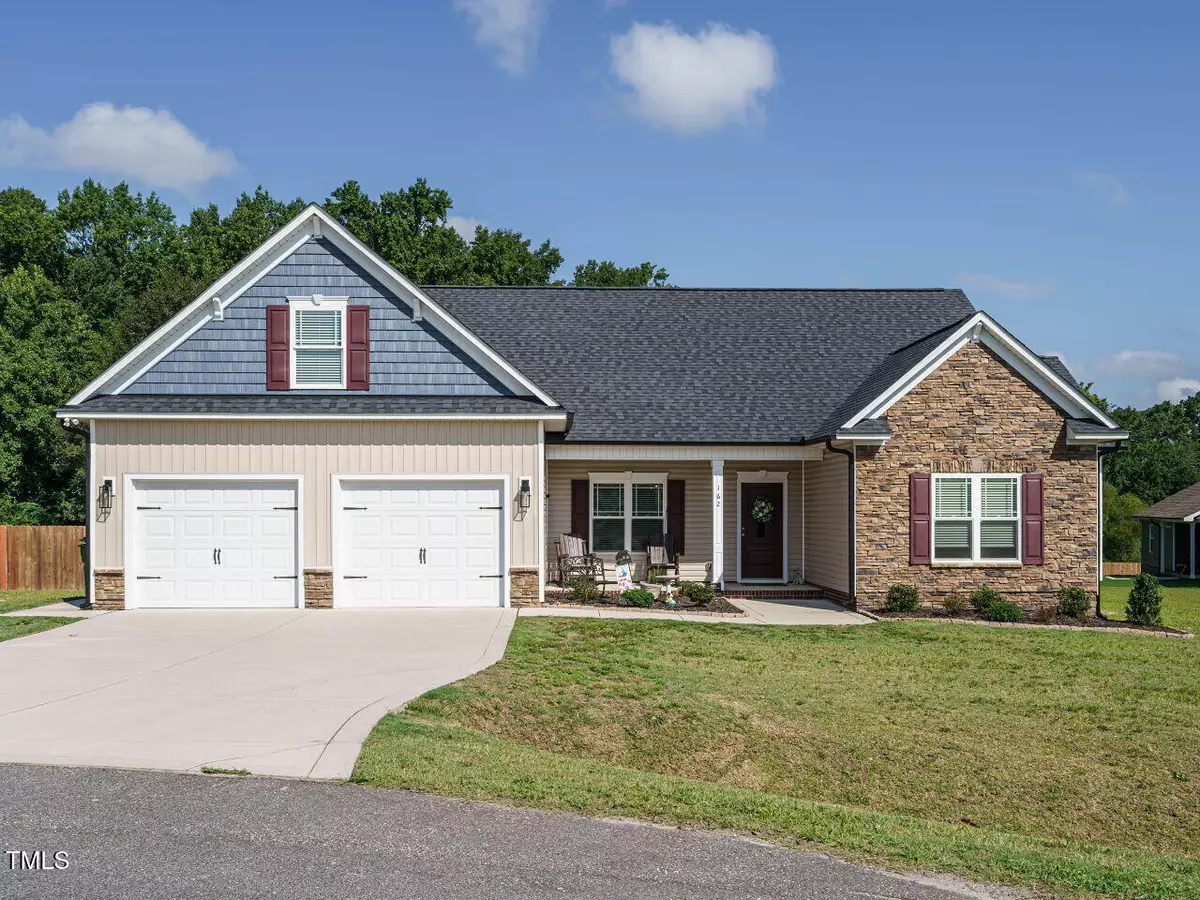Bought with Long & Foster Real Estate INC/Triangle East
$435,000
$450,000
3.3%For more information regarding the value of a property, please contact us for a free consultation.
3 Beds
2 Baths
2,497 SqFt
SOLD DATE : 11/19/2025
Key Details
Sold Price $435,000
Property Type Single Family Home
Sub Type Single Family Residence
Listing Status Sold
Purchase Type For Sale
Square Footage 2,497 sqft
Price per Sqft $174
Subdivision Spring Branch
MLS Listing ID 10111374
Sold Date 11/19/25
Style House
Bedrooms 3
Full Baths 2
HOA Y/N Yes
Abv Grd Liv Area 2,497
Year Built 2023
Annual Tax Amount $2,902
Lot Size 0.590 Acres
Acres 0.59
Property Sub-Type Single Family Residence
Source Triangle MLS
Property Description
Just listed is the stunning 3 bedroom ranch style home, sitting on a private cul-de-sac, with over a half an acre of land, and backyard with full privacy fence. Completed in 2023 by Cumberland Homes, this semi-custom home is an entertainer's dream within easy commute to I-40, I-95, or I-540. Home has a brick wrapped stem-wall foundation and architectural shingles. Enjoy coffee in the morning on your covered front porch, and sweet tea in the afternoon on your rear screened in porch overlooking your large backyard. With a dining room designed with shadow box trim, tray ceiling, and custom crown molding. The spacious main living area and kitchen are connected in the best way to welcome family and friends - seeing is believing! The two areas are connected by one long vaulted ceiling. You'll find a beautiful kitchen, with lovely granite countertops, soft close cabinetry, subway tile backsplash, in wall oven, flush mounted cooktop, with additional pantry cabinet recently added for even more storage. The kitchen island has enormous overhangs, upgraded faucet, flush mount disposal switch, and enough room for a whole slew of barstools. Opposing the kitchen, you'll find a well lit living area with a gorgeous raised hearth, gas fireplace, and matching inset stained shelving on opposing sides of the custom mantle. Recessed lighting and exposed beams will only add to the fanfare. A split plan - two secondary bedrooms and full guest bathroom with amazing tile work, including a tile-wrapped tub surround, instead of the standard drywall directly abutting. Across the way, provides access to the indoor laundry, stairwell access to the 2nd floor, and downstairs owner's oasis. The laundry room comes complete with a custom drop zone (mudroom), matching cabinetry over appliance area, and access to an oversized 2-car garage. The owner's suite is friggin' awesome, with a led-lit drop tray ceiling, perfectly spaced windows with enough room for a king bed and huge nightstands, and continued crown molding. The owner's bathroom, comes complete with large walk-in shower with shower seat, oversized bathtub with armrests, custom tilework, and access to huge walk-in closet. All shelving in home is hard painted shelving. A bonus room over a garage has amazing benefits, as it's private and sound can only be heard if in the garage. Home is also on a dual zone HVAC, so the bonus has it's own thermostat. Directly adjacent to the screened in porch, you'll find a concrete grilling patio, or space for whatever else you could imagine.
Location
State NC
County Johnston
Community Fishing
Direction From Raleigh: Take I-40 east. Take exit for highway 210, and take a right. Turn left onto Hwy 50. Lef on Stephenson. Take a left onto Shady Oaks Dr. Take a left onto cedarbrook, home is on the right at end of culdesac
Rooms
Other Rooms • Primary Bedroom: 13.83 x 17.33 (Main)
• Bedroom 2: 13.58 x 13.33 (Main)
• Bedroom 3: 12.42 x 12.5 (Main)
• Dining Room: 16.42 x 17.9 (Main)
• Kitchen: 14 x 12.17 (Main)
• Laundry: 5.58 x 9.58 (Main)
Primary Bedroom Level Main
Interior
Interior Features Bathtub/Shower Combination, Cathedral Ceiling(s), Ceiling Fan(s), Crown Molding, Double Vanity, Eat-in Kitchen, Granite Counters, High Speed Internet, Kitchen Island, Open Floorplan, Pantry, Master Downstairs, Recessed Lighting, Room Over Garage, Separate Shower, Smooth Ceilings, Tray Ceiling(s), Walk-In Closet(s), Walk-In Shower, Water Closet
Heating Heat Pump
Cooling Central Air, Heat Pump
Flooring Carpet, Vinyl, Tile
Fireplaces Type Living Room, Propane
Fireplace Yes
Appliance Cooktop, Dishwasher, Microwave, Oven
Exterior
Exterior Feature Fenced Yard, Private Yard, Rain Gutters
Garage Spaces 2.0
Fence Back Yard, Privacy, Wood
Community Features Fishing
Utilities Available Cable Connected, Electricity Connected, Septic Connected, Water Connected, Propane
View Y/N Yes
Roof Type Shingle
Porch Screened
Garage Yes
Private Pool No
Building
Lot Description Cleared, Cul-De-Sac, Pie Shaped Lot
Faces From Raleigh: Take I-40 east. Take exit for highway 210, and take a right. Turn left onto Hwy 50. Lef on Stephenson. Take a left onto Shady Oaks Dr. Take a left onto cedarbrook, home is on the right at end of culdesac
Story 1
Foundation Stem Walls
Sewer Septic Tank
Water Public
Architectural Style Craftsman
Level or Stories 1
Structure Type Board & Batten Siding,Brick,Lap Siding,Shake Siding,Vinyl Siding
New Construction No
Schools
Elementary Schools Johnston - Mcgees Crossroads
Middle Schools Johnston - Mcgees Crossroads
High Schools Johnston - W Johnston
Others
HOA Fee Include Maintenance Grounds
Senior Community No
Tax ID 163300048032
Special Listing Condition Standard
Read Less Info
Want to know what your home might be worth? Contact us for a FREE valuation!

Our team is ready to help you sell your home for the highest possible price ASAP


Find out why customers are choosing LPT Realty to meet their real estate needs

