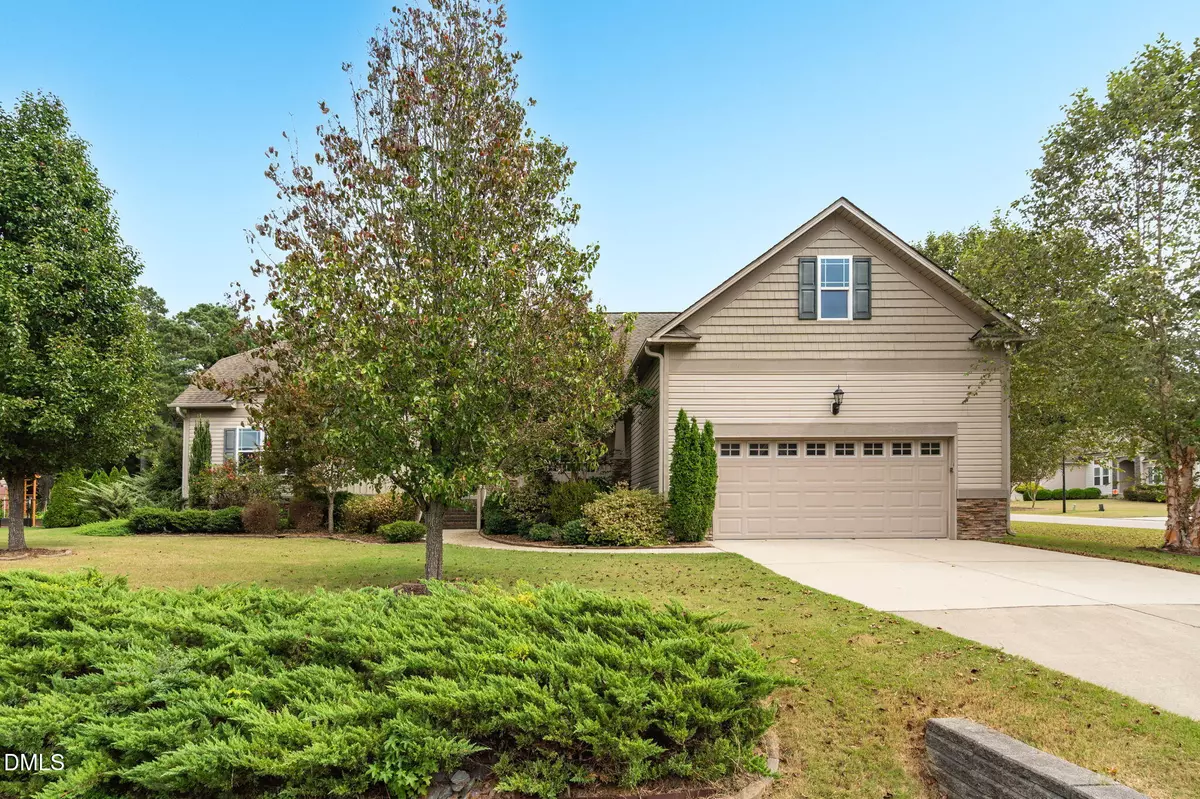Bought with Keller Williams Realty Cary
$455,000
$465,000
2.2%For more information regarding the value of a property, please contact us for a free consultation.
4 Beds
3 Baths
2,544 SqFt
SOLD DATE : 11/21/2025
Key Details
Sold Price $455,000
Property Type Single Family Home
Sub Type Single Family Residence
Listing Status Sold
Purchase Type For Sale
Square Footage 2,544 sqft
Price per Sqft $178
Subdivision Oakwood
MLS Listing ID 10122826
Sold Date 11/21/25
Style Site Built
Bedrooms 4
Full Baths 3
HOA Y/N Yes
Abv Grd Liv Area 2,544
Year Built 2015
Annual Tax Amount $3,154
Lot Size 0.510 Acres
Acres 0.51
Property Sub-Type Single Family Residence
Source Triangle MLS
Property Description
Come tour this gorgeous 4-bedroom, 3-bath ranch situated on a generous half-acre corner lot in the Oakwood subdivision. This thoughtfully laid-out home features no carpets and a bright and airy sunroom that shares a stunning double-sided gas fireplace with the main living area—perfect for cozy mornings. Suited for multi-generational living, one of the home's standout features is the private mother-in-law suite with its own separate driveway and private entrance—ideal for extended family or guests. The spacious kitchen features granite countertops, stainless steel appliances, and pull-out drawers in all lower cabinets for maximum functionality. The large primary bedroom offers functionality, complete with an oversized en-suite bath, dual vanity, separate tub and shower, and a spacious walk-in closet with upgraded wood shelving. Step outside to enjoy the expansive yard space, which is a half-acre, complete with a nice-sized deck, patio, storage shed, plenty of room to garden, play, or entertain. Located minutes from I-40, between Garner and Smithfield- schedule your showing today!
Location
State NC
County Johnston
Direction 84 Scarlet Oak Run
Rooms
Other Rooms • Primary Bedroom (Main)
Primary Bedroom Level Main
Interior
Interior Features Double Vanity, Kitchen Island, Open Floorplan, Master Downstairs, Separate Shower, Soaking Tub, Tray Ceiling(s), Vaulted Ceiling(s), Walk-In Closet(s), Walk-In Shower
Heating Forced Air
Cooling Central Air
Flooring Hardwood
Fireplaces Number 1
Fireplaces Type See Through
Fireplace Yes
Appliance Dishwasher, Gas Range, Range Hood, Stainless Steel Appliance(s)
Laundry Laundry Room, Main Level
Exterior
Garage Spaces 2.0
View Y/N Yes
Roof Type Shingle
Porch Covered, Deck, Front Porch
Garage Yes
Private Pool No
Building
Lot Description Corner Lot
Faces 84 Scarlet Oak Run
Story 1
Foundation Permanent
Sewer Septic Tank
Water Public
Architectural Style Transitional
Level or Stories 1
Structure Type Vinyl Siding
New Construction No
Schools
Elementary Schools Johnston - Polenta
Middle Schools Johnston - Swift Creek
High Schools Johnston - Cleveland
Others
HOA Fee Include None
Senior Community No
Tax ID 06G05020M
Special Listing Condition Standard
Read Less Info
Want to know what your home might be worth? Contact us for a FREE valuation!

Our team is ready to help you sell your home for the highest possible price ASAP


Find out why customers are choosing LPT Realty to meet their real estate needs

