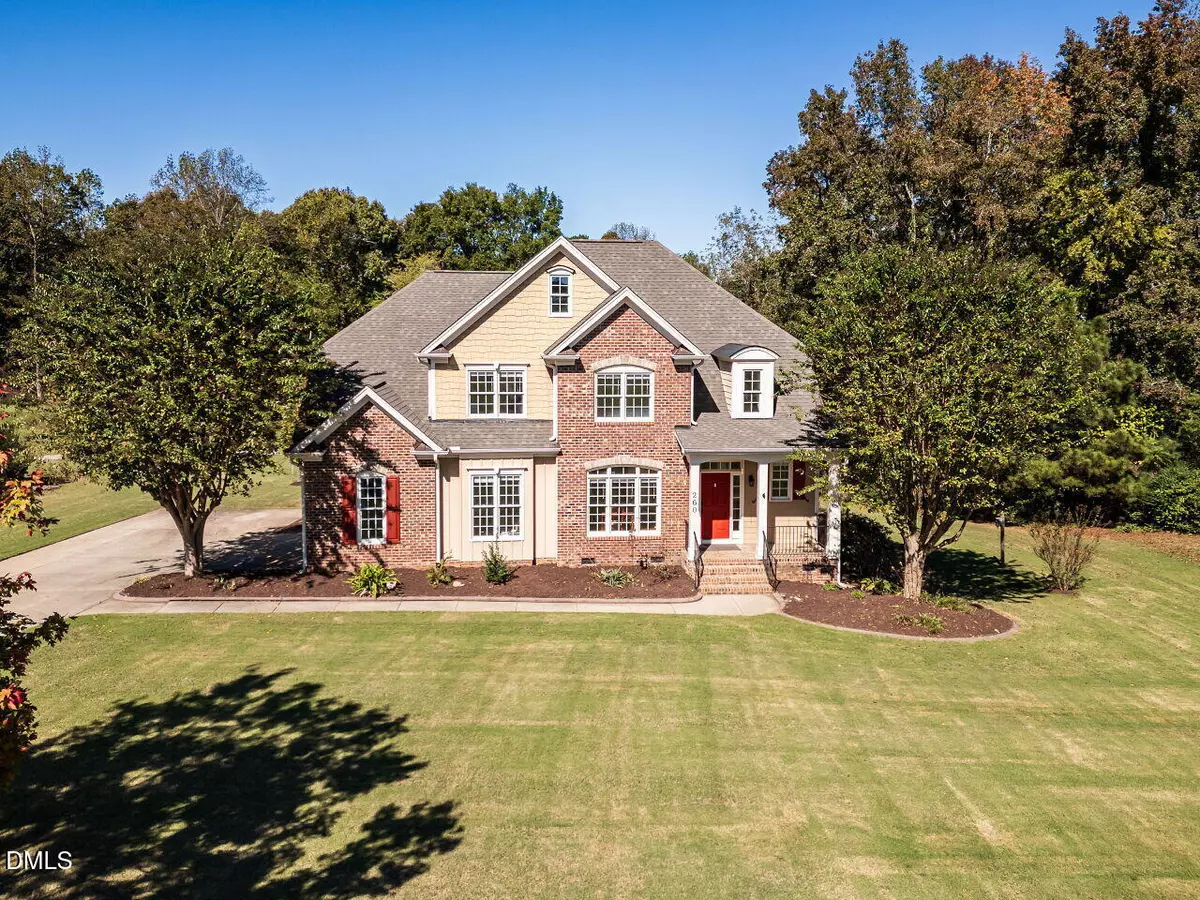Bought with RE/MAX SOUTHLAND REALTY II
$585,000
$599,000
2.3%For more information regarding the value of a property, please contact us for a free consultation.
4 Beds
3 Baths
3,079 SqFt
SOLD DATE : 11/20/2025
Key Details
Sold Price $585,000
Property Type Single Family Home
Sub Type Single Family Residence
Listing Status Sold
Purchase Type For Sale
Square Footage 3,079 sqft
Price per Sqft $189
Subdivision Riverwood Golf Club
MLS Listing ID 10128908
Sold Date 11/20/25
Style Site Built
Bedrooms 4
Full Baths 2
Half Baths 1
HOA Y/N Yes
Abv Grd Liv Area 3,079
Year Built 2006
Annual Tax Amount $3,500
Lot Size 0.550 Acres
Acres 0.55
Property Sub-Type Single Family Residence
Source Triangle MLS
Property Description
Custom-built home overlooking the 6th tee of Riverwood Golf Course! Enjoy elegant design, modern comfort, and a vibrant community lifestyle just steps from championship golf and resort-style amenities. Dramatic two-story foyer, family & formal dining room with arched doorways, detailed trim, abundant natural light, cozy gas fireplace and site-finished hardwoods. Chef's kitchen with gorgeous cabinetry, built-in pantry, granite counters, tile backsplash, stainless appliances and breakfast room. Main-floor primary suite features tray ceiling, private deck access, spa bath with dual vanities, soaking tub, tile shower, and custom walk-in closet. Convenient laundry with sink, washer/dryer & storage. Second-level landing overlooks foyer and family room. Generously sized bdrms and full bath includes dual vanity, linen closet and separate shower/tub. Two bonus rooms with French door separation; walk-in attic storage. Screened porch, grilling deck & patio with an amazing golf course view. Just minutes to shopping/dining, I-40/Hwy 70. Amenities include 27 holes of championship golf, fitness center, swimming pools, walking trails and schools, making this one of Johnston County's premier planned communities. Hurry!
Location
State NC
County Johnston
Community Golf, Pool
Direction From Raleigh, HWY 70E to Clayton. Left onto Auburn Knightdale Rd. Right onto E. Garner Rd. Left on Shotwell Rd. Right on Covered Bridge Rd. Left on Covered Bridge Rd. Right on Loop Rd. Right on Riverwood Dr. Right onto Marcellus Way-Home is on right!
Rooms
Other Rooms • Primary Bedroom: 13 x 19.6 (Main)
• Bedroom 2: 112 x 13.6 (Second)
• Bedroom 3: 11.9 x 11.9 (Second)
• Dining Room: 11 x 12.3 (Main)
• Family Room: 15.7 x 15.3 (Main)
• Kitchen: 11 x 13 (Main)
• Laundry: 6 x 7.2 (Main)
• Other: 9 x 12.3 (Main)
• Other: 16.3 x 12 (Main)
• Other: 11.2 x 16 (Main)
Primary Bedroom Level Main
Interior
Interior Features Breakfast Bar, Ceiling Fan(s), Crown Molding, Double Vanity, Entrance Foyer, Granite Counters, Smooth Ceilings, Storage
Heating Fireplace(s), Heat Pump
Cooling Central Air, Heat Pump
Flooring Carpet, Ceramic Tile, Hardwood
Fireplaces Number 1
Fireplaces Type Family Room, Gas
Fireplace Yes
Window Features Blinds,Storm Window(s)
Appliance Cooktop, Dishwasher, Electric Water Heater, Ice Maker, Microwave, Refrigerator, Washer/Dryer
Laundry Laundry Room
Exterior
Garage Spaces 2.0
Community Features Golf, Pool
View Y/N Yes
View Golf Course
Roof Type Shingle
Street Surface Asphalt
Garage Yes
Private Pool No
Building
Lot Description Back Yard, Front Yard, Landscaped
Faces From Raleigh, HWY 70E to Clayton. Left onto Auburn Knightdale Rd. Right onto E. Garner Rd. Left on Shotwell Rd. Right on Covered Bridge Rd. Left on Covered Bridge Rd. Right on Loop Rd. Right on Riverwood Dr. Right onto Marcellus Way-Home is on right!
Story 2
Sewer Septic Tank
Water Public
Architectural Style Traditional
Level or Stories 2
Structure Type Brick Veneer,Fiber Cement
New Construction No
Schools
Elementary Schools Johnston - Riverwood
Middle Schools Johnston - Riverwood
High Schools Johnston - Corinth Holder
Others
HOA Fee Include Storm Water Maintenance
Senior Community No
Tax ID 16I03017M
Special Listing Condition Standard
Read Less Info
Want to know what your home might be worth? Contact us for a FREE valuation!

Our team is ready to help you sell your home for the highest possible price ASAP


Find out why customers are choosing LPT Realty to meet their real estate needs

